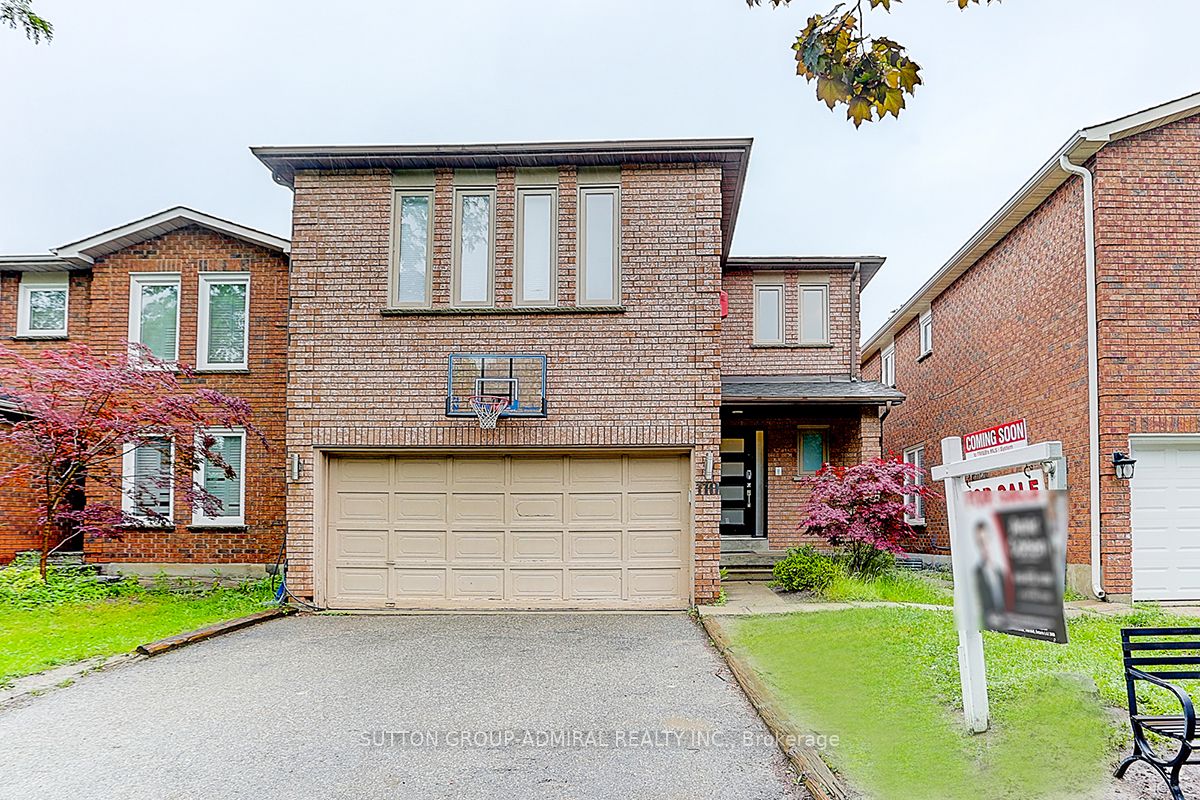
110 Esther Cres (Bathurst And Clark)
Price: $1,498,000
Status: For Sale
MLS®#: N8385962
- Tax: $5,500 (2023)
- Community:Crestwood-Springfarm-Yorkhill
- City:Vaughan
- Type:Residential
- Style:Detached (2-Storey)
- Beds:4+2
- Bath:4
- Size:2000-2500 Sq Ft
- Basement:Apartment (Sep Entrance)
- Garage:Built-In (1 Space)
Features:
- InteriorFireplace
- ExteriorBrick
- HeatingForced Air, Gas
- Sewer/Water SystemsSewers, Municipal
- Lot FeaturesLibrary, Park, Place Of Worship, Public Transit, Rec Centre, School
Listing Contracted With: SUTTON GROUP-ADMIRAL REALTY INC.
Description
Welcome To 110 Esther Crescent! Beautiful Home On A Highly Desired Street In An Amazing Neighborhood! Stunning Main Floor With High-End Materials & Finishes, Hardwood Floors, Modern Kitchen, S/S Appliances, Quartz Counters & LED Lighting, Spacious Living/Dining Room & Cozy Family Room W/Fireplace, Office space, Perfect For Working From Home! Staircase W/Open Foyer, Primary Bedroom With Wall To Wall Custom Closet 5pc bathroom Ensuite, Double Sinks, Freestanding Tub, Large Basement With Two Bedrooms, Full Kitchen & Bathroom With *Separate Entrance*. Large Backyard With Interlocking Patio, Almost All New Windows (2020), New Front Door, Pot Lights, Open Concept, Closet Organizers, Second Floor Laundry, Don't Miss Out On This Opportunity!
Highlights
All Window Coverings, All ELFs. All S/S Appliances: KitchenAid Fridge/Freezer, KitchenAid B/I Microwave, Dishwasher, GE Gas Range. All Appliances In the Basement Kitchen. Owned Hot Water Tank, Two Washers, and Two Dryers.
Want to learn more about 110 Esther Cres (Bathurst And Clark)?

Toronto Condo Team Sales Representative - Founder
Right at Home Realty Inc., Brokerage
Your #1 Source For Toronto Condos
Rooms
Real Estate Websites by Web4Realty
https://web4realty.com/

