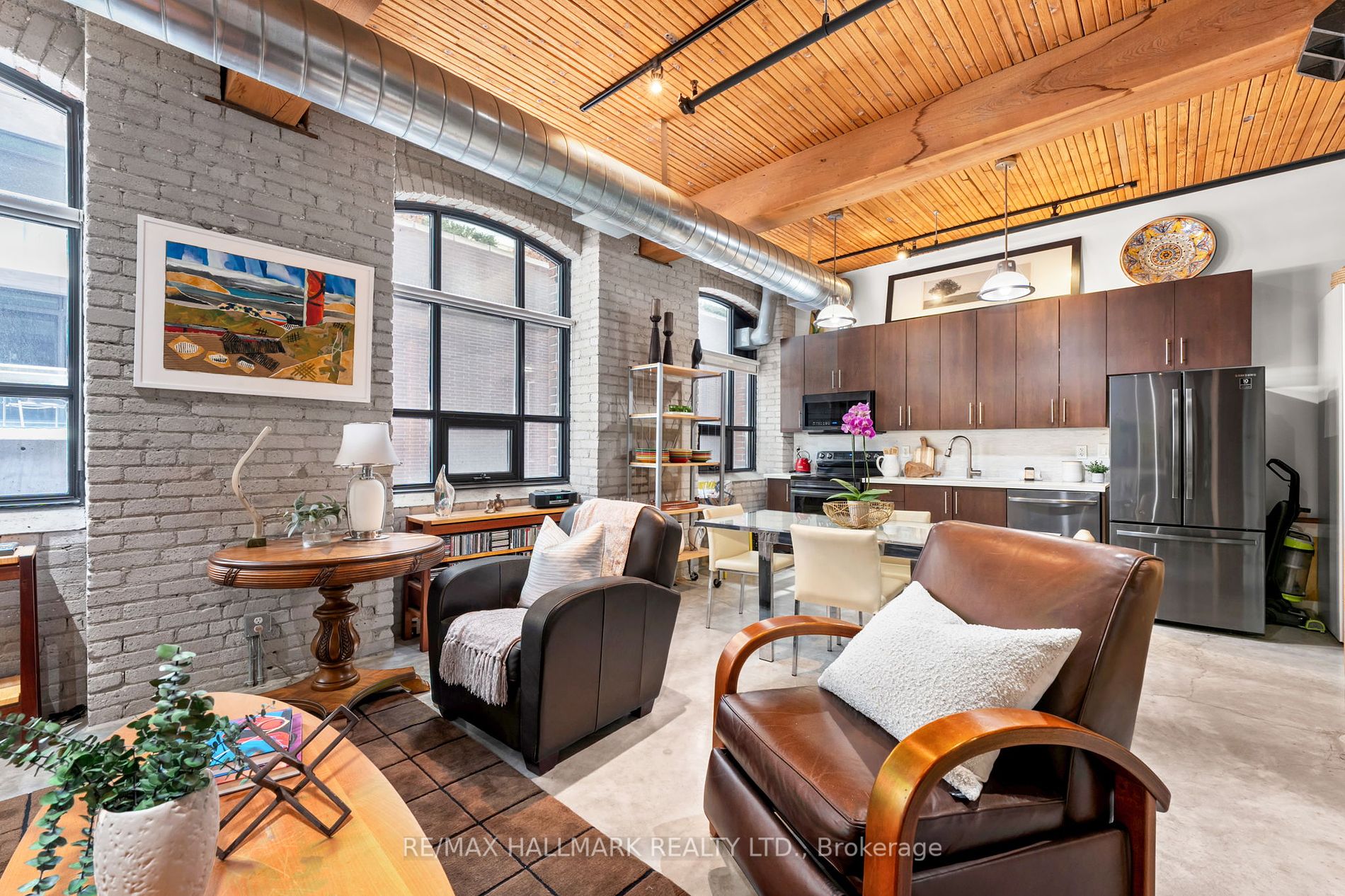
110-68 Broadview Ave (Broadview/Eastern)
Price: $749,900
Status: For Sale
MLS®#: E8427386
- Tax: $2,851.65 (2024)
- Maintenance:$532
- Community:South Riverdale
- City:Toronto
- Type:Condominium
- Style:Condo Apt (Loft)
- Beds:1
- Bath:1
- Size:700-799 Sq Ft
- Garage:Underground
- Age:11-15 Years Old
Features:
- ExteriorBrick
- HeatingHeat Pump, Electric
- Sewer/Water SystemsWater Included
- AmenitiesConcierge, Party/Meeting Room, Visitor Parking
- Extra FeaturesCommon Elements Included
Listing Contracted With: RE/MAX HALLMARK REALTY LTD.
Description
Experience the beauty of urban living at Broadview Lofts - The Jewel of Toronto's East End! Authentic conversion loft w/ owned parking & locker! Open concept layout with upgraded kitchen & stylish bathroom. Exposed brick, beautiful original post & beams, polished concrete floors & soaring ceilings. Lots of storage w/ wall to wall built in in Bedroom. One of the most spectacular Loft buildings in Toronto! Shows beautifully. Queen Street East is right outside your door w/ all that Leslieville and Riverside have to offer! Steps to all the trendy restaurants, bars & cafes in prime Leslieville. Easy access to highway, a stroll over the bridge to Downtown/King E/Distillery/St Lawrence. Pet friendly!
Highlights
Building features visitor parking, Concierge, Rooftop Deck & Garden, BBQs
Want to learn more about 110-68 Broadview Ave (Broadview/Eastern)?

Toronto Condo Team Sales Representative - Founder
Right at Home Realty Inc., Brokerage
Your #1 Source For Toronto Condos
Rooms
Real Estate Websites by Web4Realty
https://web4realty.com/

