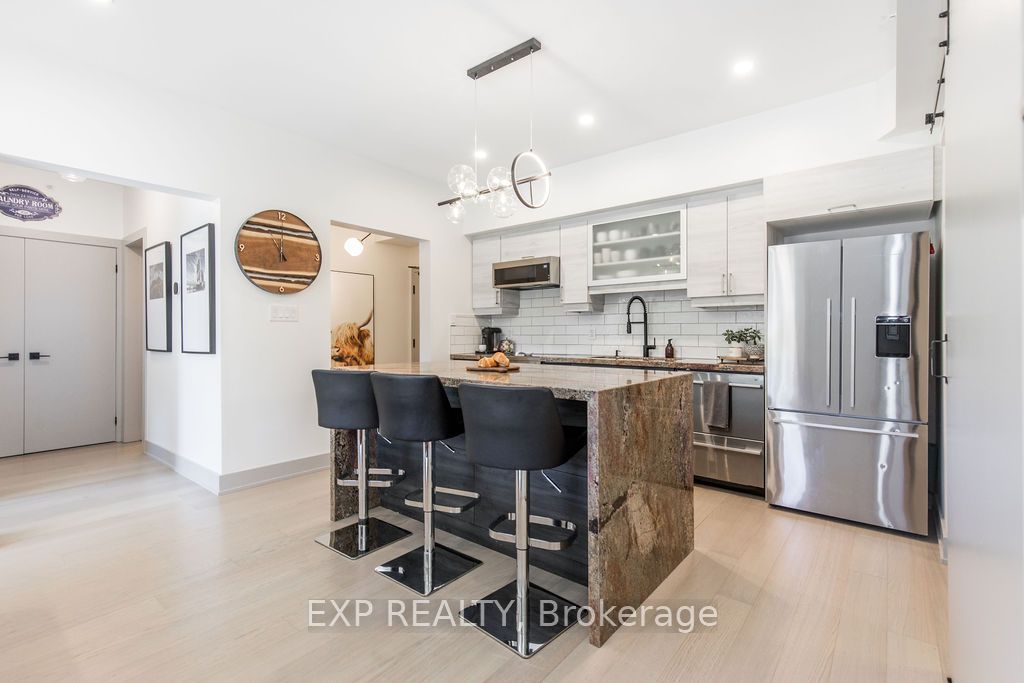
110-5 Chef Lane (Mapleview Dr & Yonge St)
Price: $649,800
Status: For Sale
MLS®#: S8358962
- Tax: $3,757.32 (2023)
- Maintenance:$528.53
- Community:Rural Barrie Southeast
- City:Barrie
- Type:Condominium
- Style:Condo Apt (Apartment)
- Beds:2+1
- Bath:2
- Size:1000-1199 Sq Ft
- Garage:Underground
- Age:0-5 Years Old
Features:
- ExteriorMetal/Side
- HeatingForced Air, Gas
- Sewer/Water SystemsWater Included
- AmenitiesBbqs Allowed, Exercise Room, Gym, Party/Meeting Room, Visitor Parking
- Lot FeaturesBeach, Golf, Hospital, Lake/Pond, Library, Public Transit
- Extra FeaturesPrivate Elevator, Common Elements Included
Listing Contracted With: EXP REALTY
Description
Exquisite 2+1 bedroom, 2 full bathrooms, ground floor unit with TWO parking spots in the new Bistro 6 Community. Elegantly upgraded, beautiful open living/kitchen layout that is perfect for hosting. The upgraded large waterfall granite island and countertops are accompanied by top of the line Fisher & Paykel stainless steel appliances, a large Blanco sink. Modern finishes include hardwood floors throughout, custom drawers in all bottom cupboards and a Queen size Murphy bed in the second bedroom. Enjoy nature's sound and views with your morning coffee on your South facing terrace. Minutes to Barrie South Go Station, Hwy 400, Schools, Entertainment and Lake Simcoe for all your year-round activities. Condo elements include access to the Fitness Centre, Yoga Pavilion, Chef's Kitchen, Outdoor Kitchen, Dining Lounge and more!
Want to learn more about 110-5 Chef Lane (Mapleview Dr & Yonge St)?

Toronto Condo Team Sales Representative - Founder
Right at Home Realty Inc., Brokerage
Your #1 Source For Toronto Condos
Rooms
Real Estate Websites by Web4Realty
https://web4realty.com/

