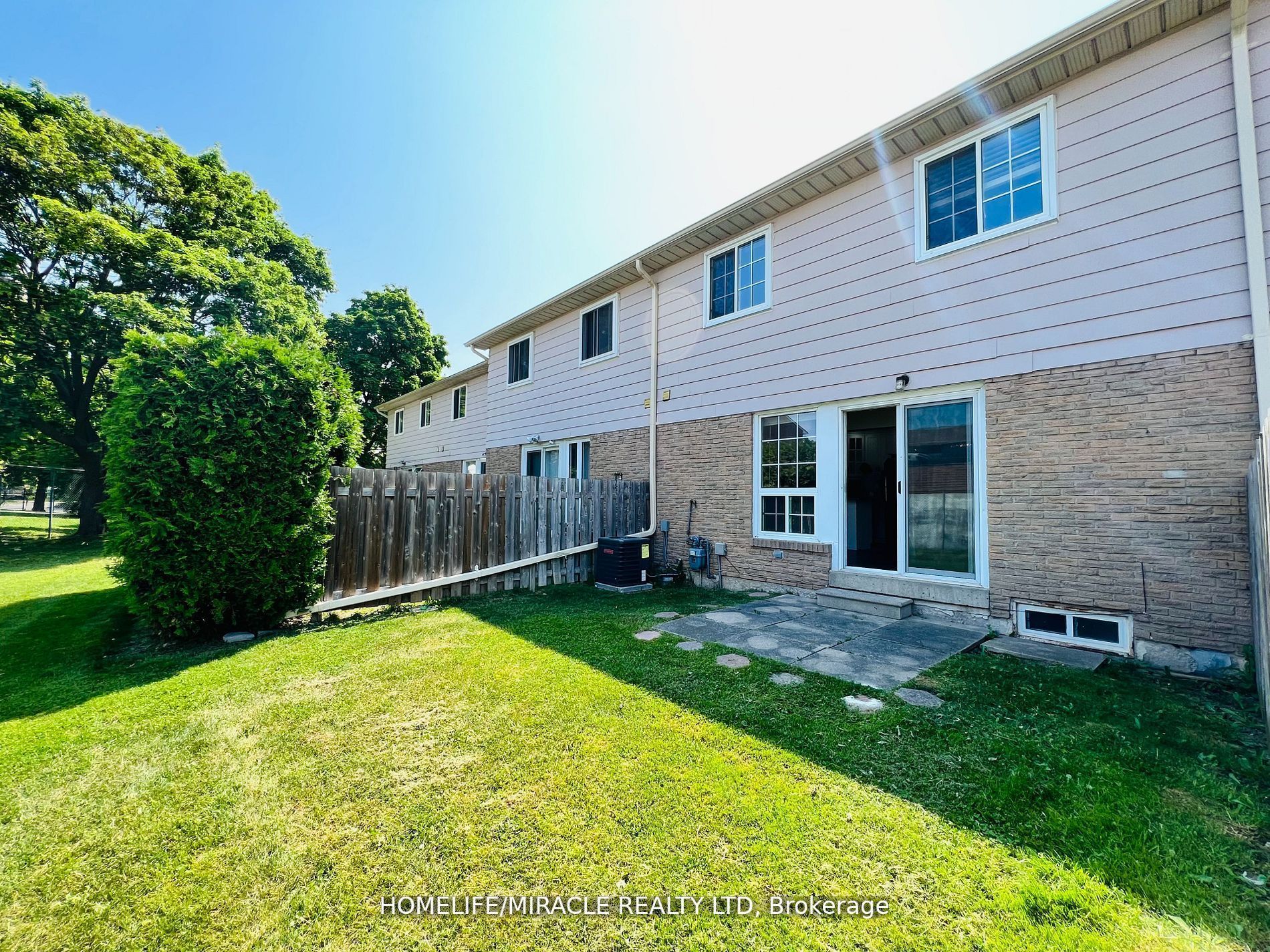Share


$3,500/Monthly
11-50 Blackwell Ave (Neilson/Sheppard)
Price: $3,500/Monthly
Status: For Rent/Lease
MLS®#: E9009518
$3,500/Monthly
- Maintenance:$409.82
- Community:Malvern
- City:Toronto
- Type:Condominium
- Style:Condo Townhouse (2-Storey)
- Beds:4+1
- Bath:3
- Size:1000-1199 Sq Ft
- Basement:Finished
- Garage:Attached
Features:
- ExteriorAlum Siding, Brick
- HeatingForced Air, Gas
- Sewer/Water SystemsWater Included
- Lot FeaturesPrivate Entrance, Hospital, Library, Park, Place Of Worship, Public Transit, School
- Extra FeaturesCommon Elements Included
- CaveatsApplication Required, Deposit Required, Credit Check, Employment Letter, Lease Agreement, References Required
Listing Contracted With: HOMELIFE/MIRACLE REALTY LTD
Description
4 PLUS 1 BEDROOM (BASEMENT REC ROOM IS USED AS 5TH BEDROOM).3 BATH.CLOSE TO ALL AMENITIES.
Highlights
S/S FRIDGE, STOVE, RANGEHOOD. WHITE WASHER AND DRYER.
Want to learn more about 11-50 Blackwell Ave (Neilson/Sheppard)?

Toronto Condo Team Sales Representative - Founder
Right at Home Realty Inc., Brokerage
Your #1 Source For Toronto Condos
Rooms
Living
Level: Main
Dimensions: 3.04m x
4.55m
Features:
Combined W/Dining
Dining
Level: Main
Dimensions: 2.54m x
2.7m
Features:
W/O To Patio
Kitchen
Level: Main
Dimensions: 2.77m x
2.77m
Features:
Breakfast Area
Prim Bdrm
Level: Upper
Dimensions: 2.99m x
3.2m
Features:
2nd Br
Level: Upper
Dimensions: 2.56m x
2.74m
Features:
3rd Br
Level: Upper
Dimensions: 2.56m x
2.99m
Features:
4th Br
Level: Upper
Dimensions: 2.56m x
2.89m
Features:
Family
Level: Bsmt
Dimensions: 3.54m x
5.37m
Features:
Real Estate Websites by Web4Realty
https://web4realty.com/

