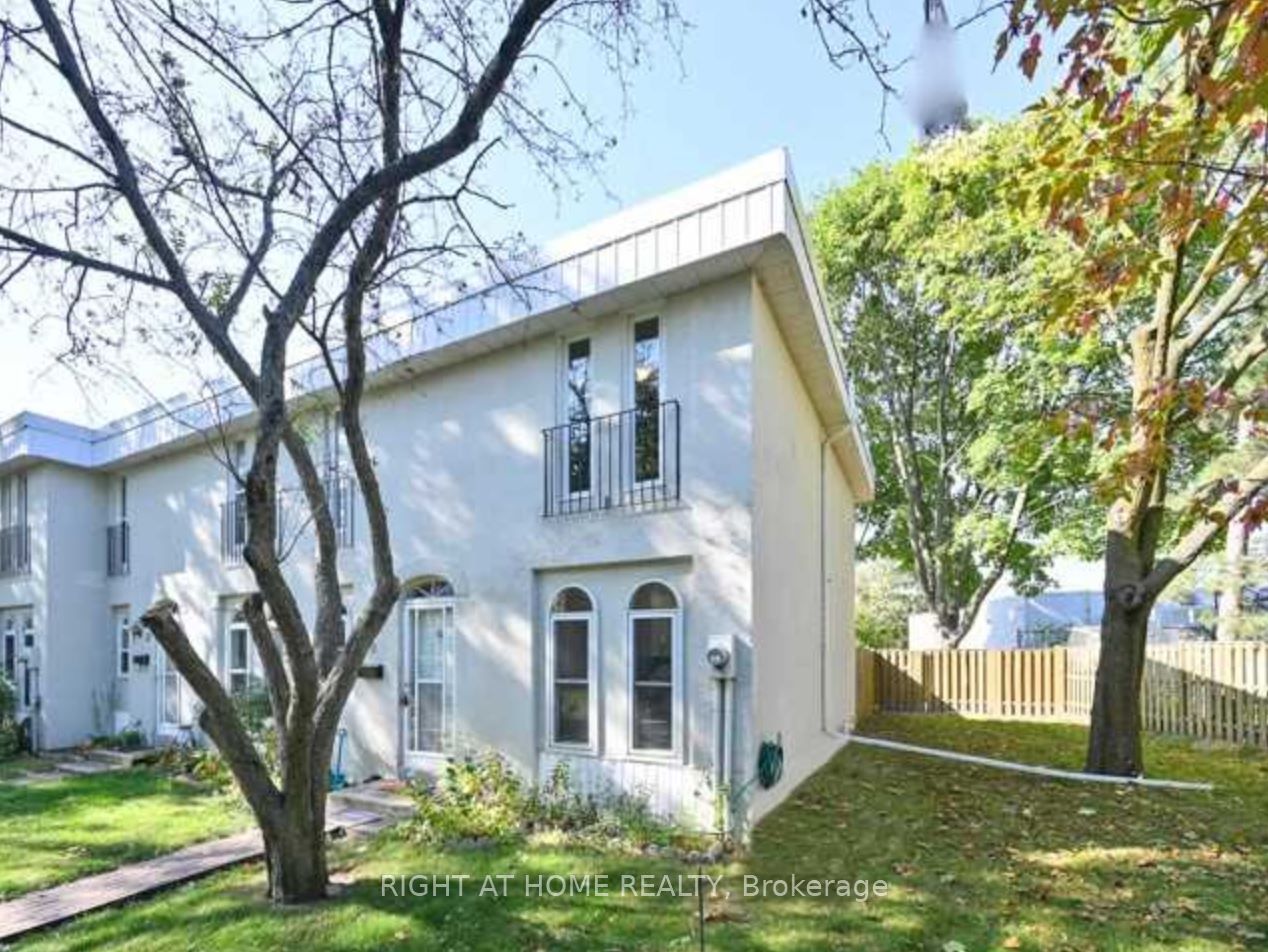
11-2075 Warden Ave (Sheppard & Warden Ave)
Price: $759,000
Status: For Sale
MLS®#: E8443676
- Tax: $2,705.07 (2023)
- Maintenance:$464
- Community:Tam O'Shanter-Sullivan
- City:Toronto
- Type:Condominium
- Style:Condo Townhouse (2-Storey)
- Beds:3
- Bath:2
- Size:1000-1199 Sq Ft
- Basement:Finished
- Garage:Surface
Features:
- ExteriorStucco/Plaster
- HeatingForced Air, Gas
- Sewer/Water SystemsWater Included
- Lot FeaturesFenced Yard, Park, Place Of Worship, Public Transit, Rec Centre, School
- Extra FeaturesCable Included, Common Elements Included
Listing Contracted With: RIGHT AT HOME REALTY
Description
Welcome to your new home! This beautifully renovated 3 bedroom end unit townhouse with finished basement is located in a prime area with access to all public transport and major highways. This home boasts brand new engineered flooring on 2nd level, hallway and stairs. Gorgeous pot lights throughout the main floor. Recently Painted in a warm rich tones. Hunter Douglas blinds throughout. Newly renovated basement washroom. Backyard recently done making it feel like your own private oasis! Natural gas BBQ hookup in backyard so you always ready for summer BBQs! Over 30k spent on upgrades! Book a showing today and come have a look at your new home!
Highlights
Large 8x6 Shed in backyard. Central A/C, TTC at your doorstep, Minutes away from 401 and 404, Fairview mall and scarborough town centre. Future Sheppard subway extension line. Close to many parks and biking/walking trails
Want to learn more about 11-2075 Warden Ave (Sheppard & Warden Ave)?

Toronto Condo Team Sales Representative - Founder
Right at Home Realty Inc., Brokerage
Your #1 Source For Toronto Condos
Rooms
Real Estate Websites by Web4Realty
https://web4realty.com/

