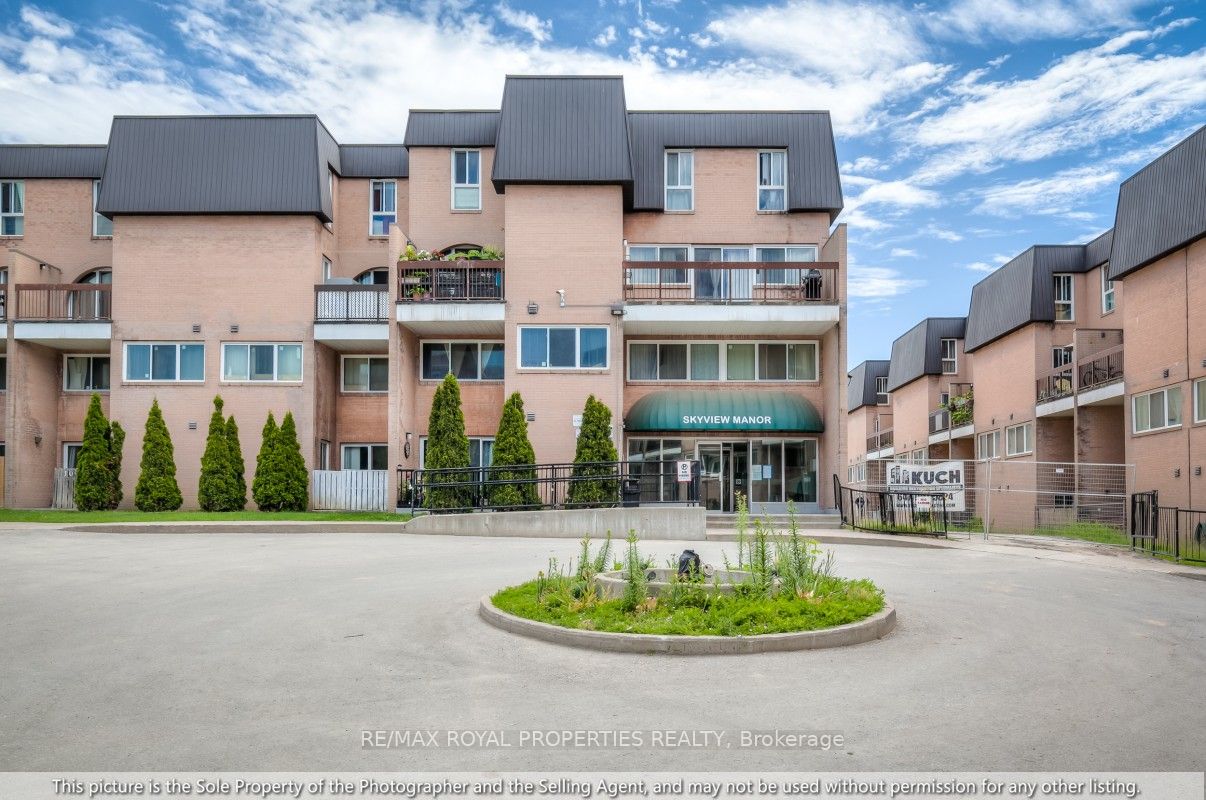
1097-100 Mornelle Crt (Morningside & Ellesmere)
Price: $450,000
Status: For Sale
MLS®#: E8436142
- Tax: $1,086.03 (2024)
- Maintenance:$765.75
- Community:Morningside
- City:Toronto
- Type:Condominium
- Style:Condo Townhouse (2-Storey)
- Beds:2+1
- Bath:2
- Size:1200-1399 Sq Ft
- Garage:Underground
Features:
- ExteriorConcrete
- HeatingHeating Included, Baseboard, Electric
- Sewer/Water SystemsWater Included
- Extra FeaturesPrivate Elevator, Common Elements Included, Hydro Included
Listing Contracted With: RE/MAX ROYAL PROPERTIES REALTY
Description
Two-Level Condo Townhouse Across From UofT, Centennial College and Pan Am Sports Centre! Steps from TTC, Hwy 401, Shops, Restaurants and Hospital. Perfect for Rental Investors and First Time Home Buyers. Spacious Living and Dining Rooms with Two plus One Bedrooms. Living Room Walk-out to Fenced-in Patio. BBQ Allowed. Primary Bedroom has a 3-piece Ensuite, Walk-in and His & Her Closets. Newly Renovated and Professionally Cleaned. Brand New Laminated Flooring, Light Fixtures, Interior Doors and Dishwasher. New Quartz Countertops in Kitchen and Bathrooms. Large Ensuite Locker Also Serves as Laundry Room. Lots of Closet and Storage Space. Two Parking Spots. Building Amenities Includes - Indoor Pool, Exercise Room, Visitors Parking.
Highlights
Parking Spot #158 is exclusive use and parking spot #234 is rental at $50/month.
Want to learn more about 1097-100 Mornelle Crt (Morningside & Ellesmere)?

Toronto Condo Team Sales Representative - Founder
Right at Home Realty Inc., Brokerage
Your #1 Source For Toronto Condos
Rooms
Real Estate Websites by Web4Realty
https://web4realty.com/

