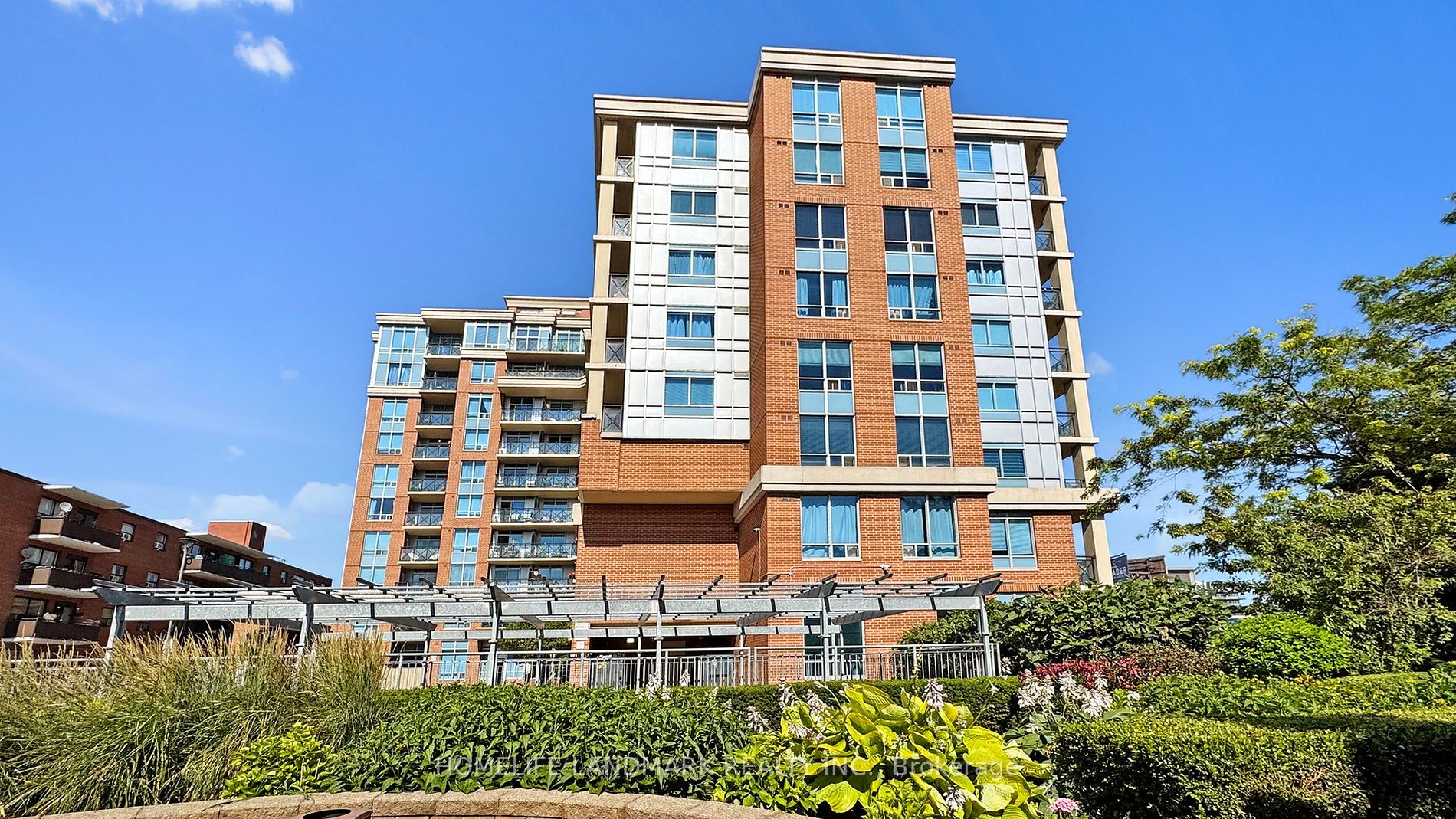
109-2772 Keele St (Keele/Wilson)
Price: $599,900
Status: Sale Pending
MLS®#: W9018563
- Tax: $2,210.24 (2024)
- Maintenance:$660.95
- Community:Downsview-Roding-CFB
- City:Toronto
- Type:Condominium
- Style:Condo Apt (Apartment)
- Beds:2
- Bath:2
- Size:800-899 Sq Ft
- Garage:Underground
Features:
- ExteriorBrick, Concrete
- HeatingHeating Included, Forced Air, Gas
- Sewer/Water SystemsWater Included
- Extra FeaturesCommon Elements Included
Listing Contracted With: HOMELIFE LANDMARK REALTY INC.
Description
One Of A Kind, 2 Bed, 2 Bath Corner Unit W/ 9Ft Ceiling. Open Concept Living Space, Spacious Interior (844 sf), Perfect Layout, No Wasted Space. Walkout To A Spacious (235 sf) And Secluded Wrap-around Patio w/ Privacy Fence and Garden. South and West Exposure, Large Windows, Plenty of Sunlight. Many Upgrades (Laminate Flooring, Granite Countertop W/ Breakfast Bar, Stainless Steel Appliances, Lighting) Meticulously Maintained By Owner. Low Maintenance Fee. Convenient Location; Close To Schools, Park, Community Centre, Shopping Centre, Yorkdale Mall, Supermarket, Costco, Ttc Bus Stop & Subway Station, Library, Clinics, Humber Hospital.
Highlights
Minute Access To Hwys 401,400, Allen & More! 1 Locker + 1 Parking. Washer & Dryer, Fridge, Stove, Dishwasher, Rangehood/Microwave, All Existing Light Fixture & Window Coverings.
Want to learn more about 109-2772 Keele St (Keele/Wilson)?

Toronto Condo Team Sales Representative - Founder
Right at Home Realty Inc., Brokerage
Your #1 Source For Toronto Condos
Rooms
Real Estate Websites by Web4Realty
https://web4realty.com/

