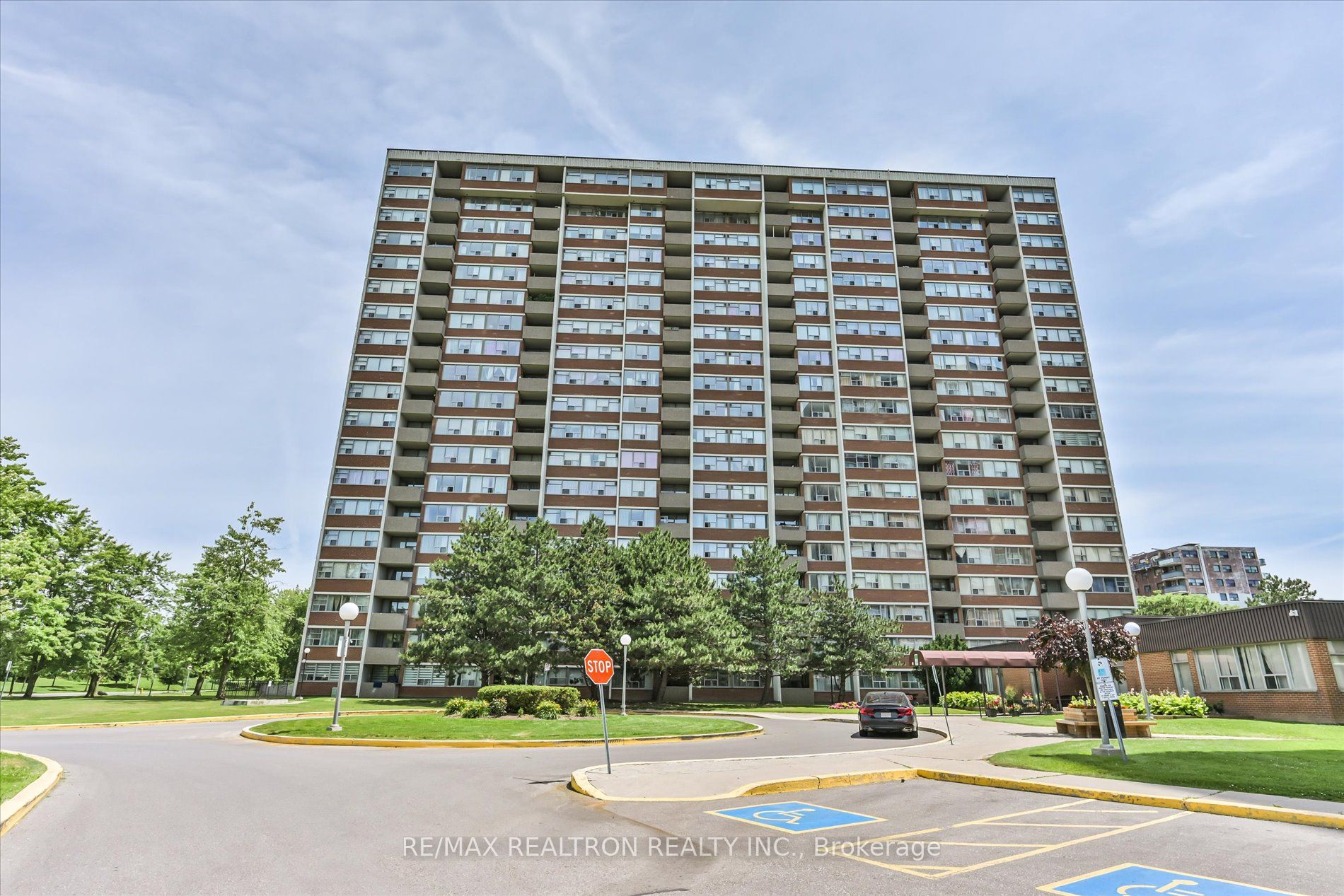
108-45 Silver Spring Blvd (Finch/Birchmount)
Price: $598,888
Status: For Sale
MLS®#: E9009875
- Tax: $1,731 (2024)
- Maintenance:$725.51
- Community:L'Amoreaux
- City:Toronto
- Type:Condominium
- Style:Condo Apt (Apartment)
- Beds:2+1
- Bath:2
- Size:1000-1199 Sq Ft
- Garage:Underground
Features:
- ExteriorBrick, Concrete
- HeatingHeating Included, Forced Air, Gas
- Sewer/Water SystemsWater Included
- AmenitiesConcierge, Gym, Indoor Pool, Outdoor Pool, Party/Meeting Room, Sauna
- Lot FeaturesHospital, Park, Place Of Worship, Public Transit, School
- Extra FeaturesPrivate Elevator, Common Elements Included
Listing Contracted With: RE/MAX REALTRON REALTY INC.
Description
Sought-after "Woodlands on the Park" complex in Prestigious L'Amoreaux Community in the Heart of Scarborough with every amenity one can want! Large 2 BR + DEN & 2 Full Baths Open balcony with WestView. Newly painted ..mirrored sliders and more! 24/7 Security, Well equipped Gym, Indoor & OutdoorPool, Tennis Court, Party + Meeting Hall. Short walk to L'Amoreaux Park, minutes from ScarboroughGrace Hospital & Silver Springs P.S, Easy Access to TTC! Condo fees include everything except hydro!Brand New zebra blinds, Brand new Vinyl Flooring and freshly Painted.
Highlights
Fridge, Stove, Washer, Dryer, Dishwasher, Range Hood. All Elfs. BRAND NEW ZEBRA BLINDS
Want to learn more about 108-45 Silver Spring Blvd (Finch/Birchmount)?

Toronto Condo Team Sales Representative - Founder
Right at Home Realty Inc., Brokerage
Your #1 Source For Toronto Condos
Rooms
Real Estate Websites by Web4Realty
https://web4realty.com/

