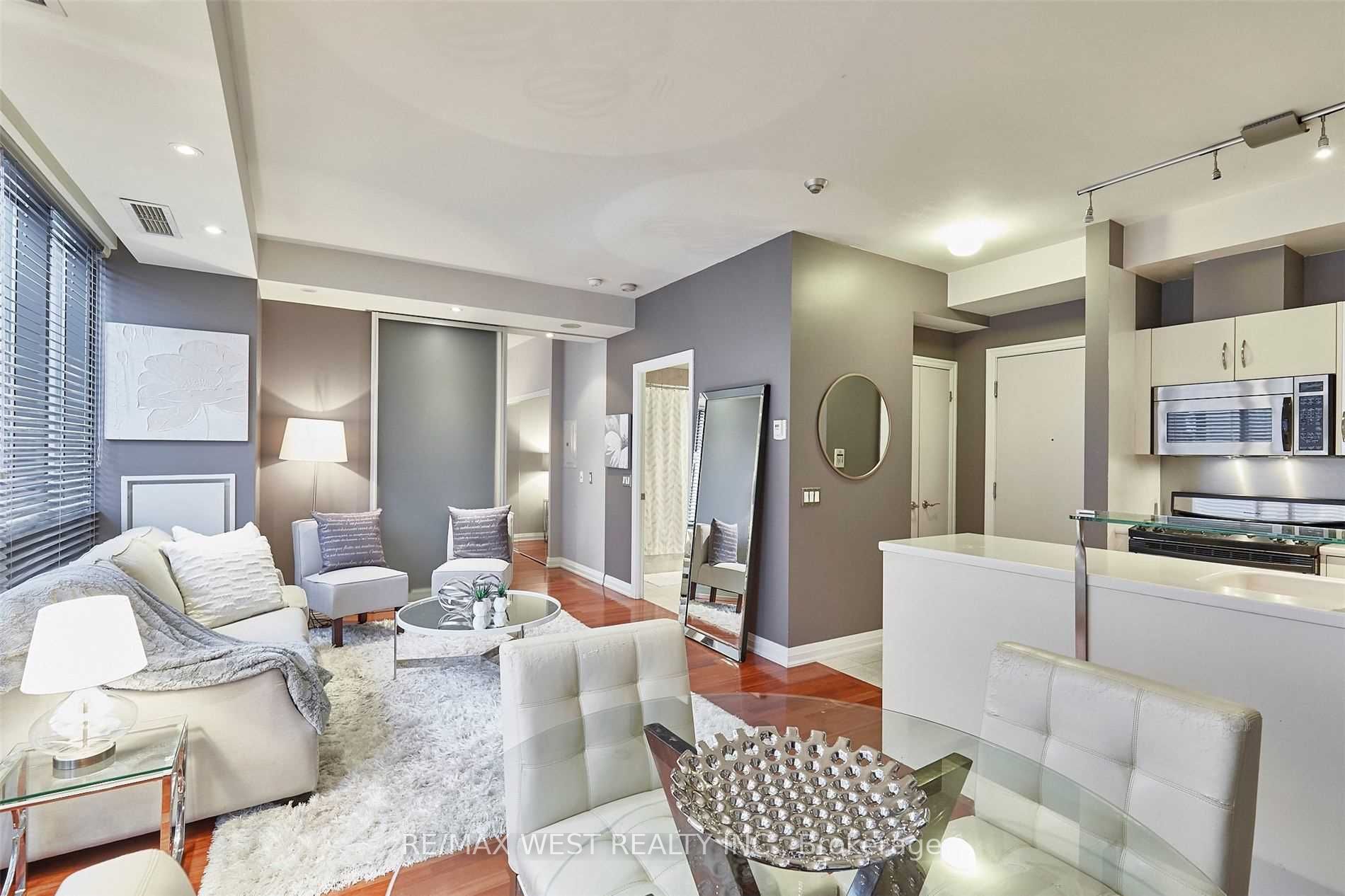
108-3 Mcalpine St (Bay St / Davenport Rd)
Price: $669,000
Status: For Sale
MLS®#: C8333078
- Tax: $2,678.4 (2024)
- Maintenance:$942.21
- Community:Annex
- City:Toronto
- Type:Condominium
- Style:Condo Apt (Apartment)
- Beds:1
- Bath:1
- Size:600-699 Sq Ft
- Garage:Underground
Features:
- ExteriorConcrete
- HeatingHeating Included, Forced Air, Gas
- Sewer/Water SystemsWater Included
- Extra FeaturesCommon Elements Included
Listing Contracted With: RE/MAX WEST REALTY INC.
Description
Such a wonderful Award-Wining Condo building in Toronto's coveted Yorkville neighborhood. Rarely Available one bedroom unit right at the first floor for you convenience with massive floor-to-Ceiling windows across entire suite with Juliette balcony. Living Room and bedroom have gorgeous real hardwood floors. bedroom Easily fits king size bed and 2 night tables. steps to subway, shops & restaurants, Library, Schools, Parks, Rec Centers, Museums...Friendly concierge, amenities, including: Gym, Concierge & Security, Visitors Parking, Party/Meeting Room & More.
Highlights
Best Value In Yorkville !!! All existing appliances, stove, fridge, dishwasher, microwave, washer/dryer.
Want to learn more about 108-3 Mcalpine St (Bay St / Davenport Rd)?

Toronto Condo Team Sales Representative - Founder
Right at Home Realty Inc., Brokerage
Your #1 Source For Toronto Condos
Rooms
Real Estate Websites by Web4Realty
https://web4realty.com/

