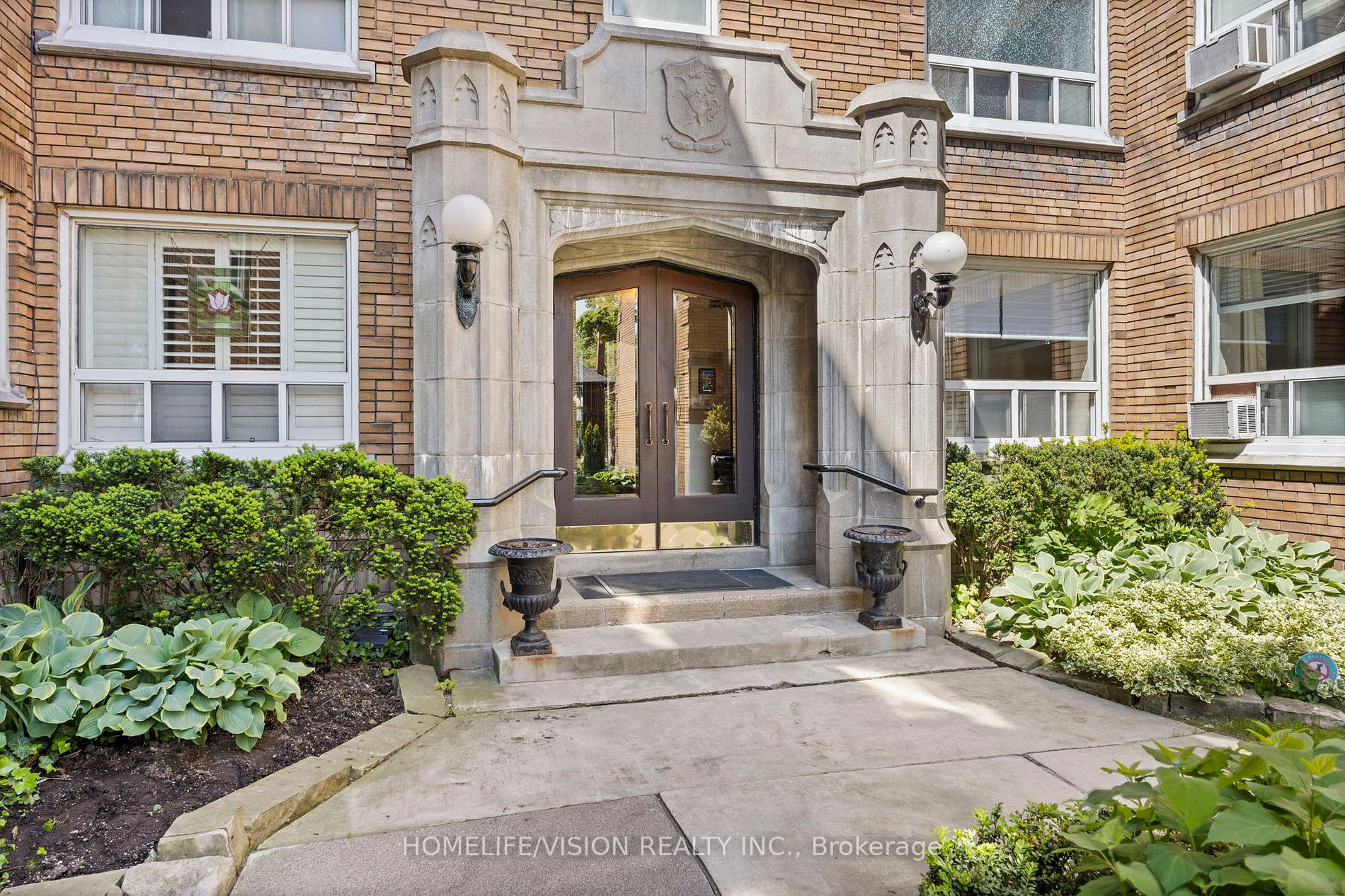
108-100 Oriole Pkwy (Oriole/Kibarry Road)
Price: $3,000/Monthly
Status: For Rent/Lease
MLS®#: C9040823
- Community:Yonge-St. Clair
- City:Toronto
- Type:Condominium
- Style:Condo Apt (Apartment)
- Beds:2
- Bath:1
- Size:800-899 Sq Ft
- Garage:Underground
Features:
- ExteriorBrick
- HeatingBaseboard, Electric
- Sewer/Water SystemsWater Included
- AmenitiesBike Storage
- Lot FeaturesPrivate Entrance, Park, Public Transit, School
- Extra FeaturesCommon Elements Included
- CaveatsApplication Required, Deposit Required, Credit Check, Employment Letter, Lease Agreement, References Required
Listing Contracted With: HOMELIFE/VISION REALTY INC.
Description
Rare Gem In Fantastic Forest Hill Neighbourhood! Spacious, Charming Two-Bedroom Suite Overlooking The Courtyard In Well-Maintained Building. Open-Concept Living Room/Dining Room, Large Primary Bedroom With Wall-To-Wall Closet. Hardwood Flooring Throughout. Direct Transit At Door, Proximity To Top Schools, Short Walk To Davisville Subway, Excellent Shops & Parks. Incredible Value In The Heart Of The City!
Highlights
Fridge, Stove, Built-In Dishwasher, All Elfs, All Window Coverings, 1 Window AC Unit. Hydro Not Included. Coin Operated, Laundry & Locker In Basement. Photos Are From When Owner Occupied Property Previously. $100 Non-Refundable Move In Fee
Want to learn more about 108-100 Oriole Pkwy (Oriole/Kibarry Road)?

Toronto Condo Team Sales Representative - Founder
Right at Home Realty Inc., Brokerage
Your #1 Source For Toronto Condos
Rooms
Real Estate Websites by Web4Realty
https://web4realty.com/

