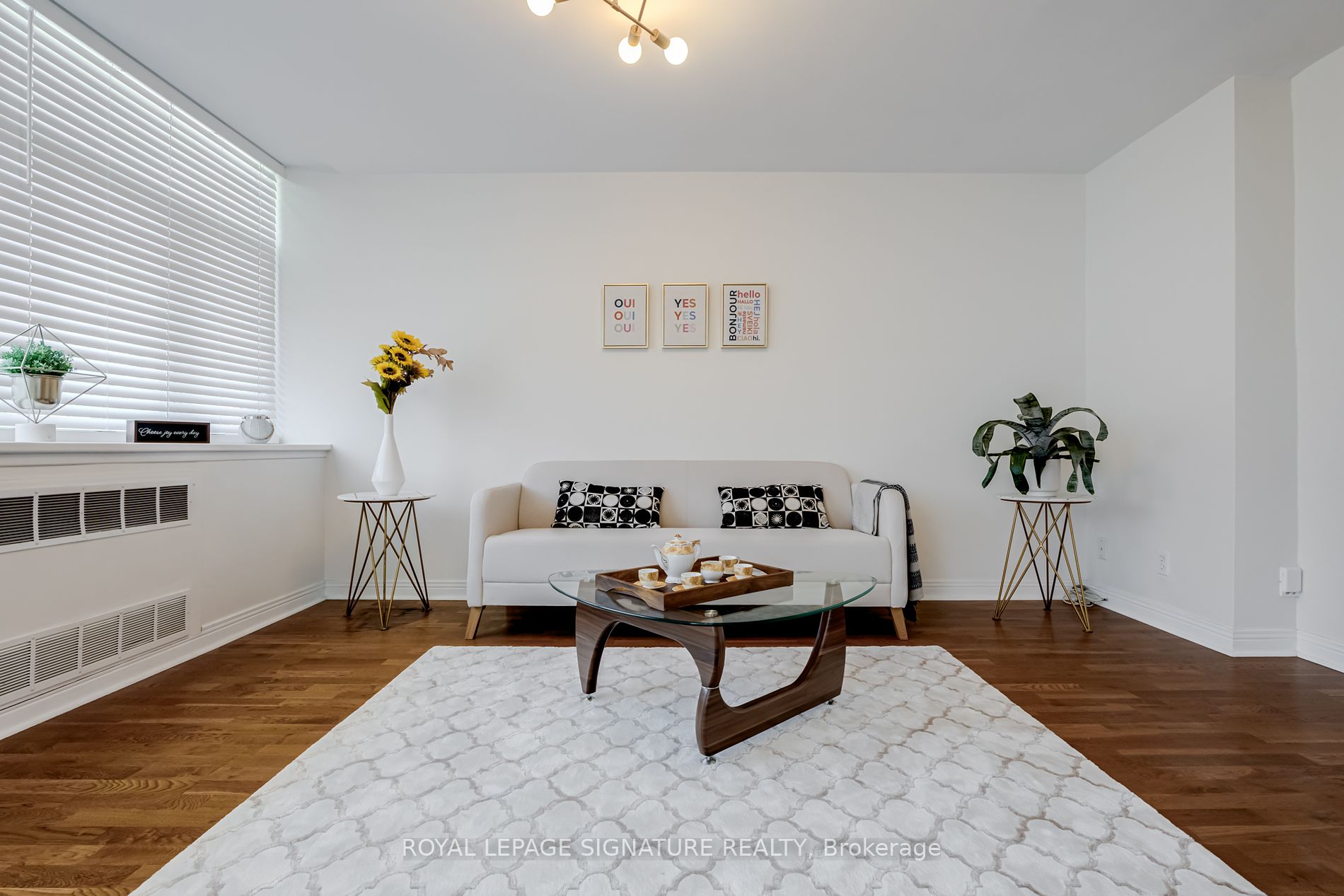
107-580 Christie St (Christie St & St Clair Ave W)
Price: $449,000
Status: For Sale
MLS®#: C8410384
- Maintenance:$896.46
- Community:Wychwood
- City:Toronto
- Type:Condominium
- Style:Co-Ownership Apt (Apartment)
- Beds:1
- Bath:1
- Size:0-499 Sq Ft
- Age:51-99 Years Old
Features:
- ExteriorBrick, Concrete
- HeatingHeating Included, Radiant, Gas
- Sewer/Water SystemsWater Included
- AmenitiesBike Storage, Party/Meeting Room
- Lot FeaturesClear View, Hospital, Library, Park, Public Transit, Ravine
- Extra FeaturesPrivate Elevator, Cable Included, Common Elements Included
Listing Contracted With: ROYAL LEPAGE SIGNATURE REALTY
Description
Discover This Pristine South-Facing Unit Nestled In A Meticulously Maintained Building. Newly Renovated Kitchen & Bathroom. Positioned In The Highly Coveted Wychwood Neighbourhood, Directly Opposite Wychwood Barns Renowned For Its Artisan Events, A Year-Round Farmers Market, And Off-Leash Dog Park. Enjoy Seamless Access To Public Transport, With The Bloor And University-Spadina Subway Lines Nearby. Benefit From A Well-Managed Building With An Onsite Property Manager & Super, Fostering A Vibrant Community Spirit. Ideal For First-Time Buyers Or Downsizers Seeking Affordability And Quality Living.
Highlights
This Is A Divided Co Ownership NOT A Co Op. Maintenance Fee Incl. Property Taxes, Heat, Water, High-Speed Internet & Rogers Cable, Parking And Locker. Only Pay Hydro! Rentals Permitted. Pet Friendly! Unit Is Ready For Immediate Occupancy.
Want to learn more about 107-580 Christie St (Christie St & St Clair Ave W)?

Toronto Condo Team Sales Representative - Founder
Right at Home Realty Inc., Brokerage
Your #1 Source For Toronto Condos
Rooms
Real Estate Websites by Web4Realty
https://web4realty.com/

