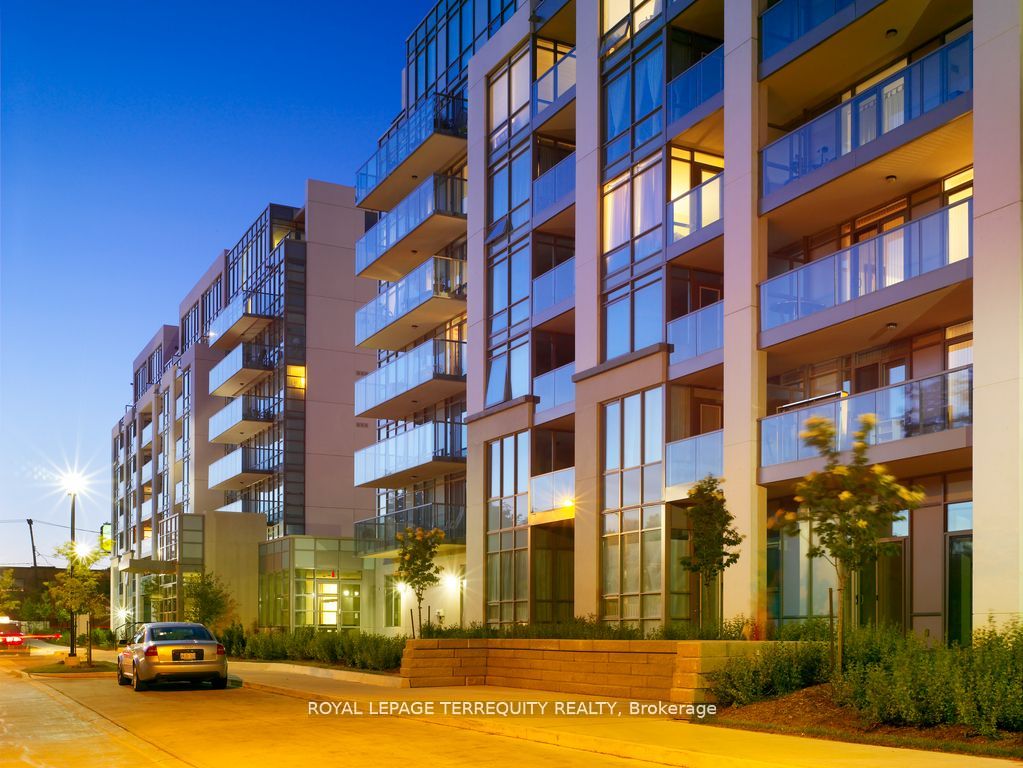
107-3830 Bathurst St (Bathurst/ Wilson)
Price: $2,750/monthly
Status: For Rent/Lease
MLS®#: C8362008
- Community:Clanton Park
- City:Toronto
- Type:Condominium
- Style:Condo Apt (Apartment)
- Beds:1+1
- Bath:1
- Size:600-699 Sq Ft
- Garage:Underground
Features:
- ExteriorConcrete
- HeatingHeating Included, Forced Air, Gas
- Sewer/Water SystemsWater Included
- AmenitiesBike Storage, Concierge, Exercise Room, Media Room, Party/Meeting Room, Sauna
- Lot FeaturesPrivate Entrance, Fenced Yard, Library, Park, Public Transit, School
- Extra FeaturesPrivate Elevator, Common Elements Included
- CaveatsApplication Required
Listing Contracted With: ROYAL LEPAGE TERREQUITY REALTY
Description
Gorgeous & Bright One Bedroom + Large Den In A Great Location. Rare Ground Floor Unit with 9 ft Ceilings & Even More Rare 2 Underground Parking Spots. Private Gated Patio. Open Concept Design. Den Is A Separate Room with Double French Doors, Perfect Office or 2nd Bedroom. Functional Kitchen Featuring Granite Counter Tops, Ceramic Backsplash, Built-in Dishwasher, & Breakfast Bar. Ensuite Washer & Dryer. Amazing Low Rise Condo! True Pride of Ownership. TTC, Dining and Shopping At Your Doorstep. Quick Access to the Highway. Amenities Include 24 Hr Concierge, Newly Renovated State of the Art Gym, Sauna and Steam Room, Games & Media Lounge & Party Room
Want to learn more about 107-3830 Bathurst St (Bathurst/ Wilson)?

Toronto Condo Team Sales Representative - Founder
Right at Home Realty Inc., Brokerage
Your #1 Source For Toronto Condos
Rooms
Real Estate Websites by Web4Realty
https://web4realty.com/

