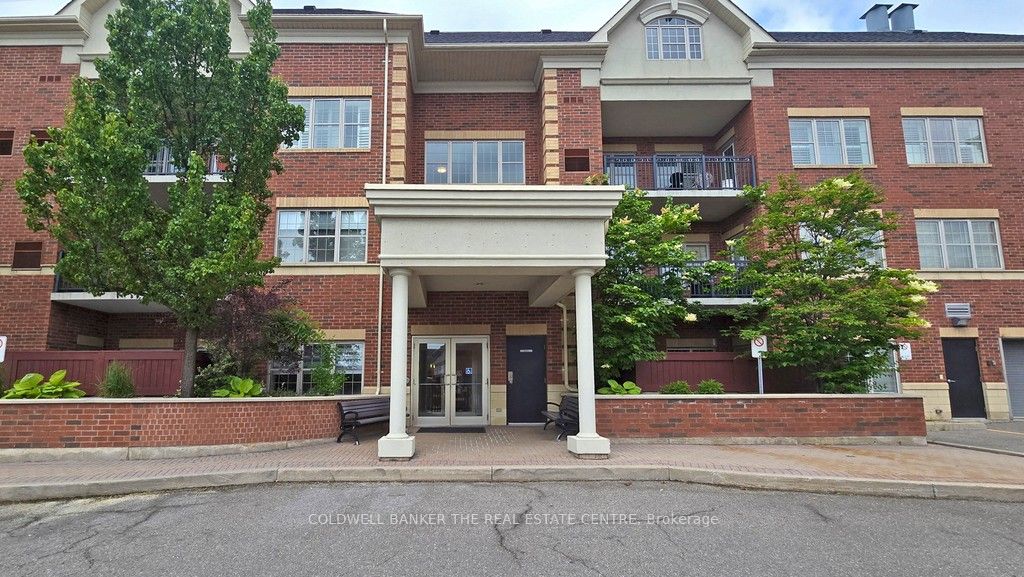
106-9973 Keele St (Keele and Major Mackenzie)
Price: $2,500/Monthly
Status: For Rent/Lease
MLS®#: N8434152
- Community:Maple
- City:Vaughan
- Type:Condominium
- Style:Condo Apt (Apartment)
- Beds:1
- Bath:1
- Size:600-699 Sq Ft
- Garage:Underground
Features:
- ExteriorBrick
- HeatingForced Air, Gas
- Sewer/Water SystemsWater Included
- AmenitiesBbqs Allowed, Gym, Party/Meeting Room, Recreation Room, Visitor Parking
- Lot FeaturesPrivate Entrance, Fenced Yard, Library, Park, Place Of Worship, Public Transit, Rec Centre
- Extra FeaturesCommon Elements Included
- CaveatsApplication Required, Deposit Required, Credit Check, Employment Letter, Lease Agreement, References Required
Listing Contracted With: COLDWELL BANKER THE REAL ESTATE CENTRE
Description
Stop right here and be the lucky one to take advantage of this rare opportunity! This stunning one-bedroom condo on the main floor features high ceilings, a spacious and bright atmosphere, open concept kitchen with quartz counters, brand new appliances, an abundance of pot lights, and hassle-free efficiency. Just when you think you've seen it all, wait until you experience this unbelievable private terrace perfect for outdoor living. You wont find another like it! Ideal for outdoor barbecues, this terrace is an entertainers delight, offering a true experience of your own private courtyard. Painted and beautifully designed, this condo is conveniently located near bakeries, transit, highways, parks, shopping malls, bus routes, grocery stores, the city center, library, and community center. Stop your search and seize this chance to experience luxurious and convenient living in a gorgeous, spacious unit.
Want to learn more about 106-9973 Keele St (Keele and Major Mackenzie)?

Toronto Condo Team Sales Representative - Founder
Right at Home Realty Inc., Brokerage
Your #1 Source For Toronto Condos
Rooms
Real Estate Websites by Web4Realty
https://web4realty.com/

