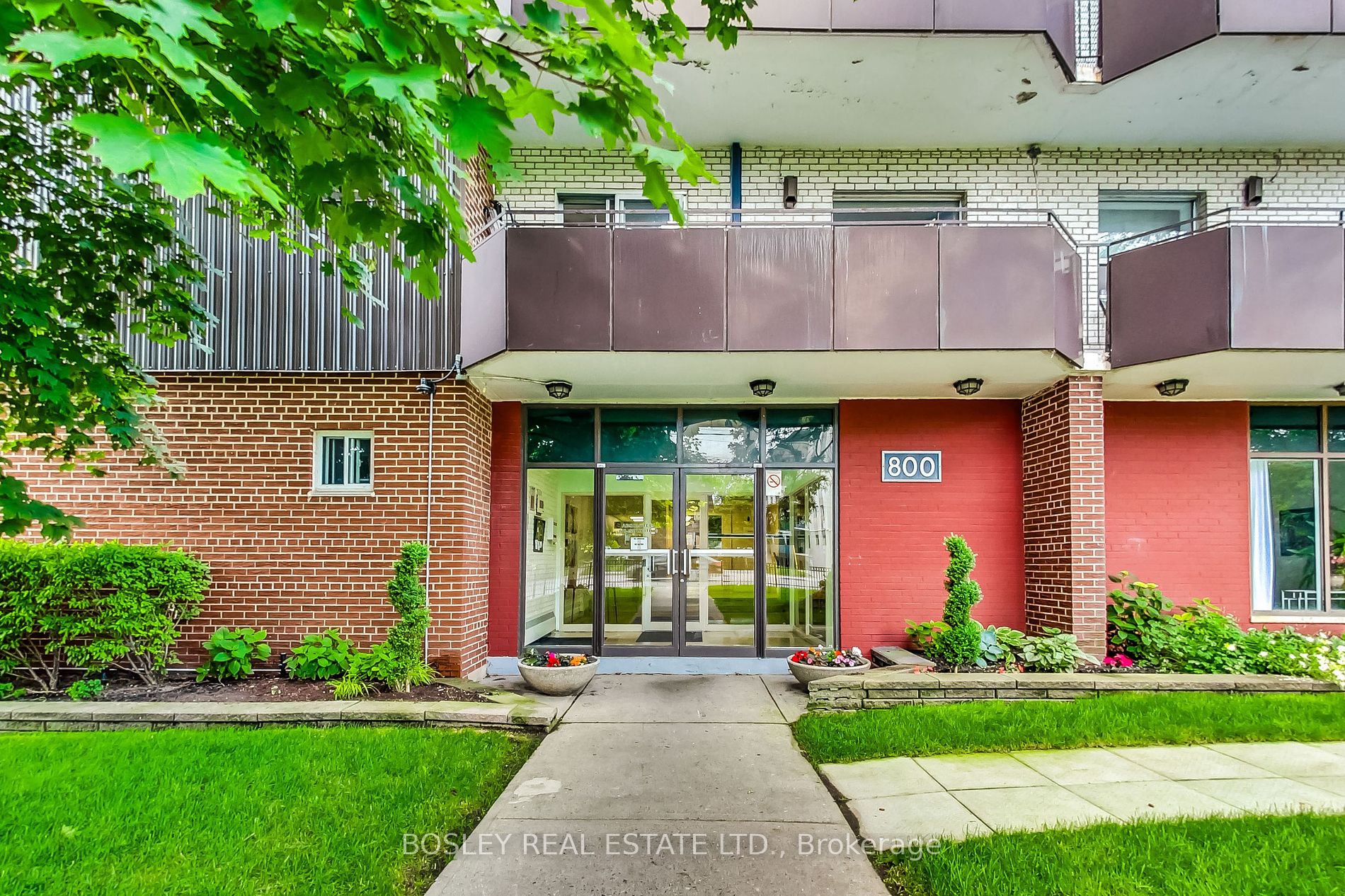
106-800 Kennedy Rd (Kennedy and Eglinton)
Price: $499,900
Status: For Sale
MLS®#: E8476262
- Maintenance:$796
- Community:Ionview
- City:Toronto
- Type:Condominium
- Style:Co-Op Apt (Apartment)
- Beds:3
- Bath:2
- Size:1000-1199 Sq Ft
- Garage:Underground
Features:
- ExteriorBrick
- HeatingHeating Included, Radiant, Gas
- Sewer/Water SystemsWater Included
- AmenitiesBbqs Allowed
- Lot FeaturesHospital, Library, Public Transit, Rec Centre
- Extra FeaturesCable Included, Common Elements Included, Hydro Included
Listing Contracted With: BOSLEY REAL ESTATE LTD.
Description
Amazing 3-bedroom, 2-bathroom end unit apartment with large living room, formal dining, eat-in kitchen with stainless steel appliances and quartz counters. Best unit in the building largest floor plan of 1159sqft + 99sqft terrace. Private terrace and walkout to garden with private and tranquil views. Wood parquet flooring throughout. Loads of closet space + storage. Maintenance fees include property taxes, indoor parking, locker, all utilities + cable T.V. Perfect for downsizers or first-time buyers with large family. Very well-maintained building. Unique space - rare find and incredible value! Steps To Eglinton LRT and Kennedy Station.
Highlights
Fridge, stove, micro-hood, 3 ceiling fans, wall-mounted A/C unit, all elfs, all window coverings, parking & locker included. Wonderfully quiet ground level garden suite. Laundry room on same floor. Note minimum 30% down payment required.
Want to learn more about 106-800 Kennedy Rd (Kennedy and Eglinton)?

Toronto Condo Team Sales Representative - Founder
Right at Home Realty Inc., Brokerage
Your #1 Source For Toronto Condos
Rooms
Real Estate Websites by Web4Realty
https://web4realty.com/

