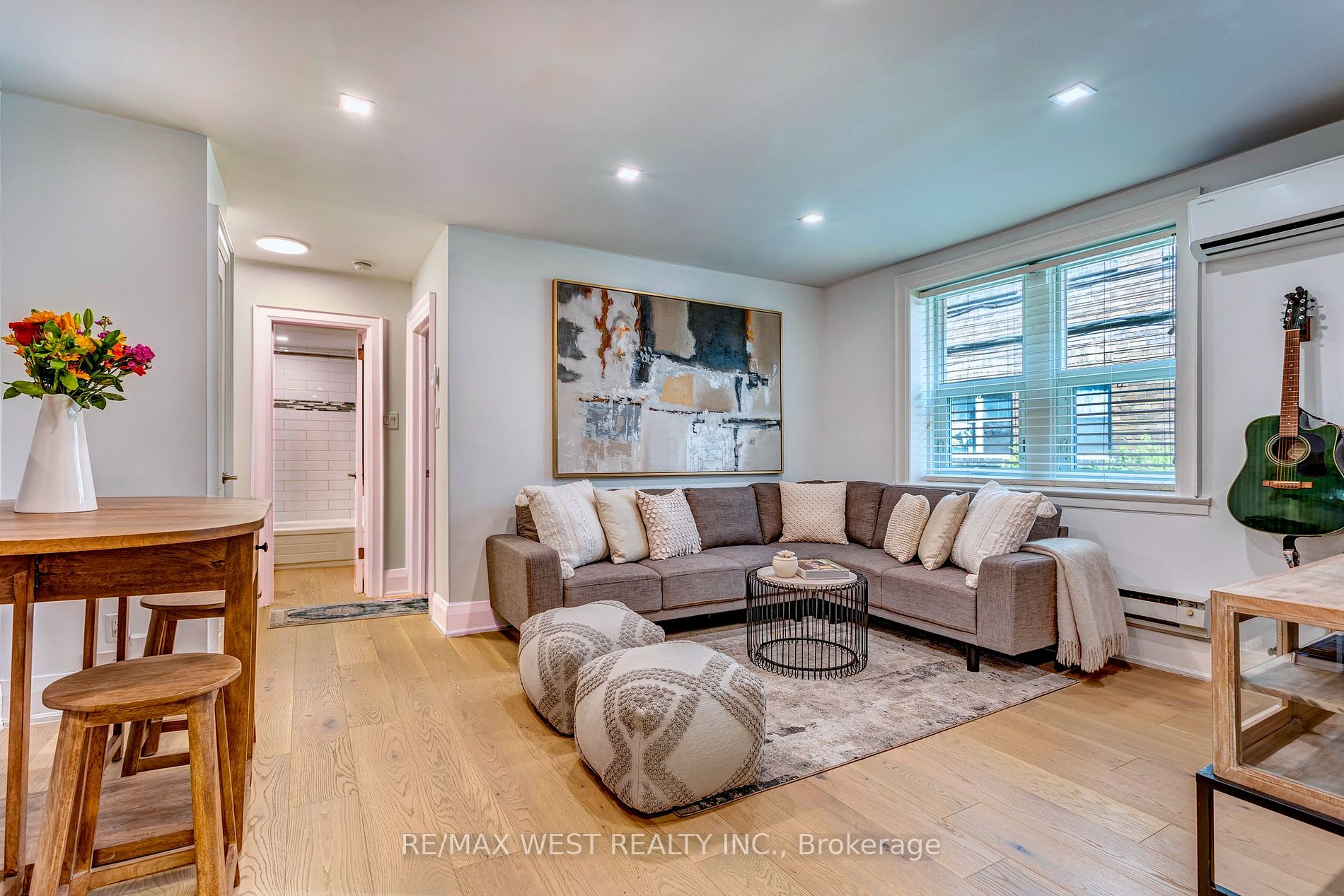
106-114 Vaughan Rd (St. Clair & Bathurst)
Price: $569,000
Status: For Sale
MLS®#: C9019242
- Tax: $1,692.34 (2023)
- Maintenance:$705
- Community:Forest Hill South
- City:Toronto
- Type:Condominium
- Style:Condo Apt (Apartment)
- Beds:2
- Bath:1
- Size:600-699 Sq Ft
- Age:51-99 Years Old
Features:
- ExteriorBrick
- HeatingHeating Included, Heat Pump, Electric
- Sewer/Water SystemsWater Included
- Extra FeaturesCommon Elements Included, Hydro Included
Listing Contracted With: RE/MAX WEST REALTY INC.
Description
Discover the charm of this stylishly renovated 1920s walk-up brownstone condo in Lower Forest Hill Village, Brooklyn NYC style. This 2-bedroom unit has been completely revamped, offering not only a rare owned parking spot but also the convenience of a main floor location - no stairs or elevator needed. Nestled in a picturesque residential neighbourhood, this condo is steps to everywhere you want to be, including the subway, streetcar, Wychwood Park & Barns, Corso Italia, vibrant shopping, dining, & cafe scene. This condo is perfect for both entertaining and remote work with its spacious split-bedroom open concept layout. Enjoy plenty of storage, including custom double closets in each bedroom. The kitchen has innovative design elements including pull-out spice cabinet and large pantry. The unit also comes with exclusive extras such as the building's Bell Fibe TV package with Crave/Starz & Cloud PVR, along with high-speed 1.5 Gigabyte Fibe Unlimited Internet Service, all covered in the ALL-INCLUSIVE maintenance fees. Just Move right in and start enjoying the benefits of urban living without compromise.
Highlights
Building's Bell Fibe TV package includes Crave/Starz & Cloud PVR PLUS 1.5 Gigabyte Fibe Unlimited Internet Service (Valued at $279.45/month) -- ALL-INCLUSIVE maintenance fees
Want to learn more about 106-114 Vaughan Rd (St. Clair & Bathurst)?

Toronto Condo Team Sales Representative - Founder
Right at Home Realty Inc., Brokerage
Your #1 Source For Toronto Condos
Rooms
Real Estate Websites by Web4Realty
https://web4realty.com/

