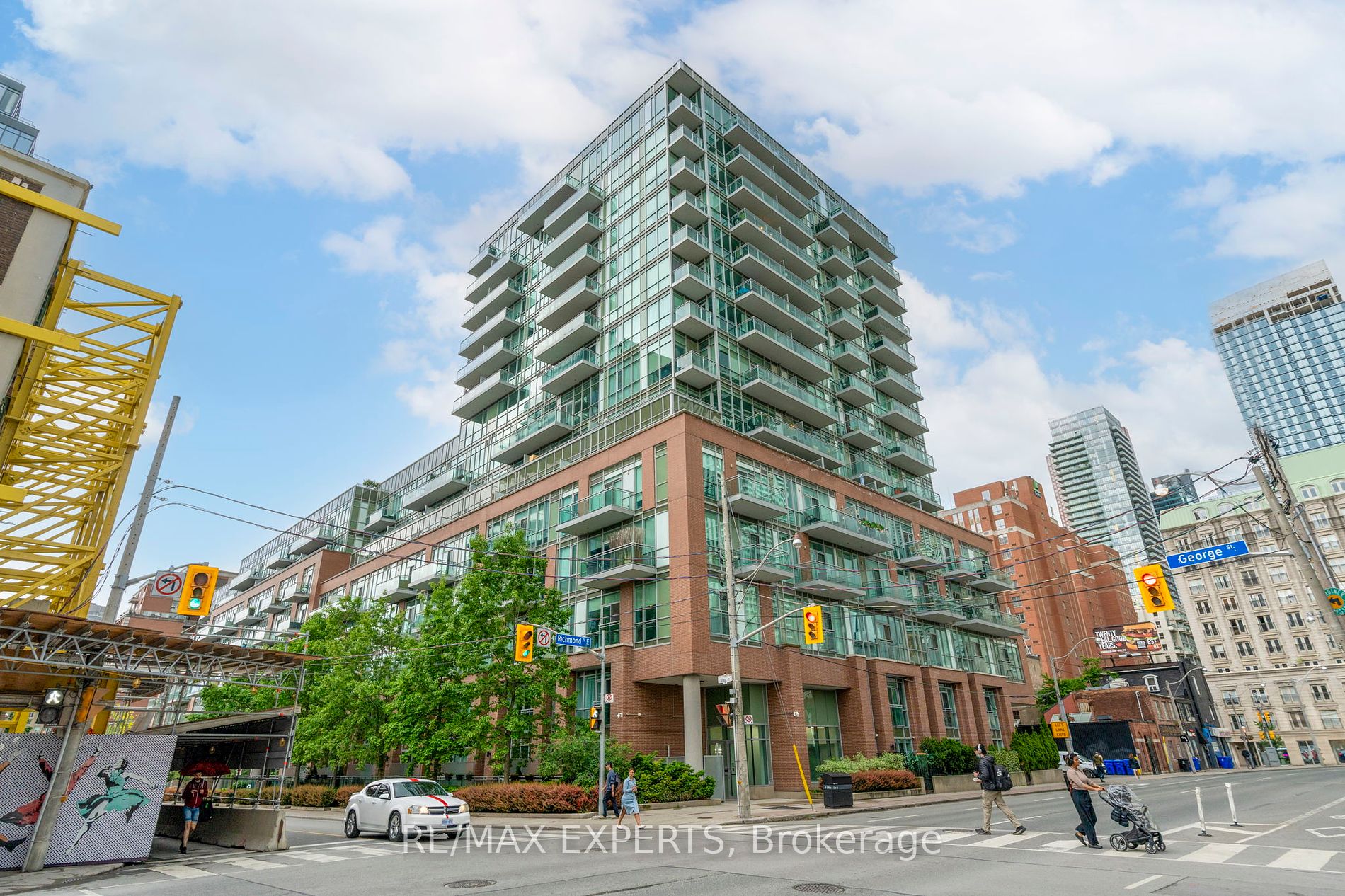
106-116 George St (Richmond St E & George St)
Price: $1,050,000
Status: Sale Pending
MLS®#: C8455782
- Tax: $4,647.08 (2023)
- Maintenance:$1,250.98
- Community:Moss Park
- City:Toronto
- Type:Condominium
- Style:Condo Townhouse (2-Storey)
- Beds:2+1
- Bath:2
- Size:1400-1599 Sq Ft
- Garage:Underground
- Age:11-15 Years Old
Features:
- ExteriorBrick, Other
- HeatingForced Air, Gas
- Sewer/Water SystemsWater Included
- AmenitiesConcierge, Guest Suites, Gym, Party/Meeting Room, Recreation Room, Rooftop Deck/Garden
- Lot FeaturesArts Centre, Library, Park, Public Transit, School
- Extra FeaturesCommon Elements Included
Listing Contracted With: RE/MAX EXPERTS
Description
Welcome To This Beautiful Townhouse With Exceptional Amenities, Designed To Elevate Your Lifestyle. Enjoy Access To Two Gyms, A Concierge, A Party Room, And A Rooftop Deck. This Unit Includes One Parking Spot, A Locker, Tons Of Storage And A Private Street-Front Entrance With A Charming Terrace. Perfect 100 Walkscore! Just Short Walk To Eaton Centre, St. Lawrence Market, George Brown College, And The Distillery District, You'll Have Everything You Need Just Moments Away. The Versatile Den Can Easily Be Converted Into A Third Bedroom While Still Providing Space For A Study Area. Don't Miss This Opportunity To Own A Remarkable Property In A Prime Location. Schedule A Viewing Today!
Want to learn more about 106-116 George St (Richmond St E & George St)?

Toronto Condo Team Sales Representative - Founder
Right at Home Realty Inc., Brokerage
Your #1 Source For Toronto Condos
Rooms
Real Estate Websites by Web4Realty
https://web4realty.com/

