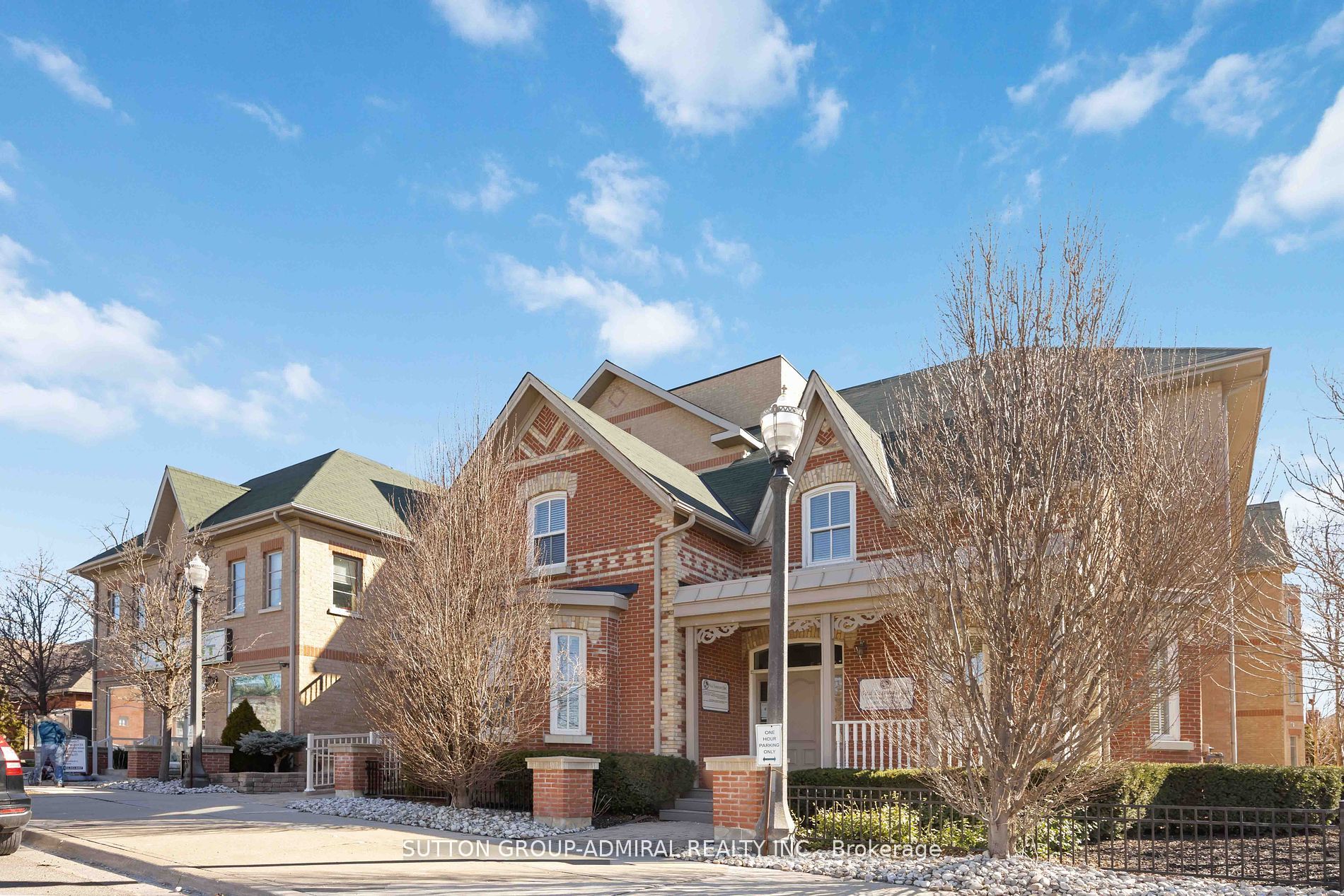
105-9901 Keele St (Keele/Major Mackenzie)
Price: $668,800
Status: For Sale
MLS®#: N8479734
- Tax: $2,766.47 (2023)
- Maintenance:$889.2
- Community:Maple
- City:Vaughan
- Type:Condominium
- Style:Condo Apt (Apartment)
- Beds:2
- Bath:2
- Size:1000-1199 Sq Ft
- Garage:Underground
Features:
- ExteriorBrick
- HeatingForced Air, Gas
- Sewer/Water SystemsWater Included
- AmenitiesBbqs Allowed, Exercise Room, Media Room, Party/Meeting Room, Visitor Parking
- Lot FeaturesHospital, Library, Park, Place Of Worship, Public Transit, Rec Centre
- Extra FeaturesCommon Elements Included
Listing Contracted With: SUTTON GROUP-ADMIRAL REALTY INC.
Description
Newly Renovated Beautiful 2 Bed 2 bath Spacious End Unit. Renovations Include New Floors, new Paint, new Vanities, New Faucets. This Is One Of The largest Units In The Building. Ownership Comes With 2 Underground Parking Spots Side by Side, 1 Locker And 1 Cold Cellar/Cantina/Storage Room In The Garage. Open Concept With Great layout And garden Views From The balcony. Very Bright Unit With Lots Of Windows And 9 Foot Ceilings Throughout. Grow Your Own Vegetables In Your Own Garden plot. Great Location in The Heart Of Maple Close To Shopping, Stores, Restaurants, Hospital & YRT/Go. Boutique Building Offers Party Room, Library, Exercise Room & Visitors Parking.
Highlights
Chattels Include Fridge, Stove, Hood Fan, Dishwasher, Washer & Dryer,All Elf's, All Window Coverings.
Want to learn more about 105-9901 Keele St (Keele/Major Mackenzie)?

Toronto Condo Team Sales Representative - Founder
Right at Home Realty Inc., Brokerage
Your #1 Source For Toronto Condos
Rooms
Real Estate Websites by Web4Realty
https://web4realty.com/

