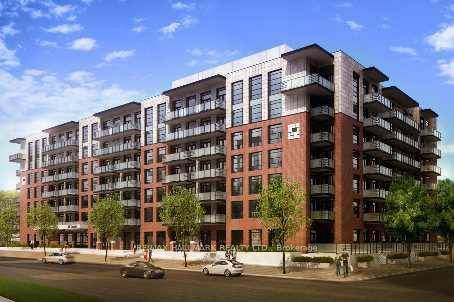
105-88 Colgate Ave (Queen/Carlaw in LESLIEVILLE)
Price: $2,600/Monthly
Status: For Rent/Lease
MLS®#: E8409366
- Community:South Riverdale
- City:Toronto
- Type:Condominium
- Style:Condo Apt (Loft)
- Beds:1
- Bath:1
- Size:500-599 Sq Ft
- Basement:Full
- Garage:Underground
- Age:New
Features:
- ExteriorBrick
- HeatingHeating Included, Forced Air, Gas
- Sewer/Water SystemsWater Included
- AmenitiesExercise Room, Guest Suites, Gym
- Lot FeaturesPrivate Entrance
- Extra FeaturesCommon Elements Included
- CaveatsApplication Required, Deposit Required, Credit Check, Employment Letter, Lease Agreement, References Required
Listing Contracted With: RE/MAX HALLMARK REALTY LTD.
Description
Leslieville L-O-F-T living 'la vida loca' at Showcase, suite #105 features soaring 10+FT ceiling height, ground level access from main lobby, or private direct access rear entry from inner courtyard, outfitting the interior luxurious contemporary finishes and amenities allowing you to enjoy a charming and fashionable building with all the modern comforts. On the interior, historical elements like reclaimed aged brick accent wall spans floor-to-ceiling, other elements create stylish contrast with modern finishes like stone countertops and stainless steel appliances. You'll be cooking with gas in the gourmet kitchen with breakfast bar seating for 3. Spa-inspired 4PC bath has soaker tub, vanity sink and tiled floor. Pretty Primary bedroom has large double closet and Large Window lets the sunshine in. Walk-out to your large oversized 150sq ft terrace perfect for al fresco dining. Hydro is separately metered. Steps to the hip vibe of Queen St. E, shops, 24HR TTC. Move in and enjoy urban boutique living.
Want to learn more about 105-88 Colgate Ave (Queen/Carlaw in LESLIEVILLE)?

Toronto Condo Team Sales Representative - Founder
Right at Home Realty Inc., Brokerage
Your #1 Source For Toronto Condos
Rooms
Real Estate Websites by Web4Realty
https://web4realty.com/

