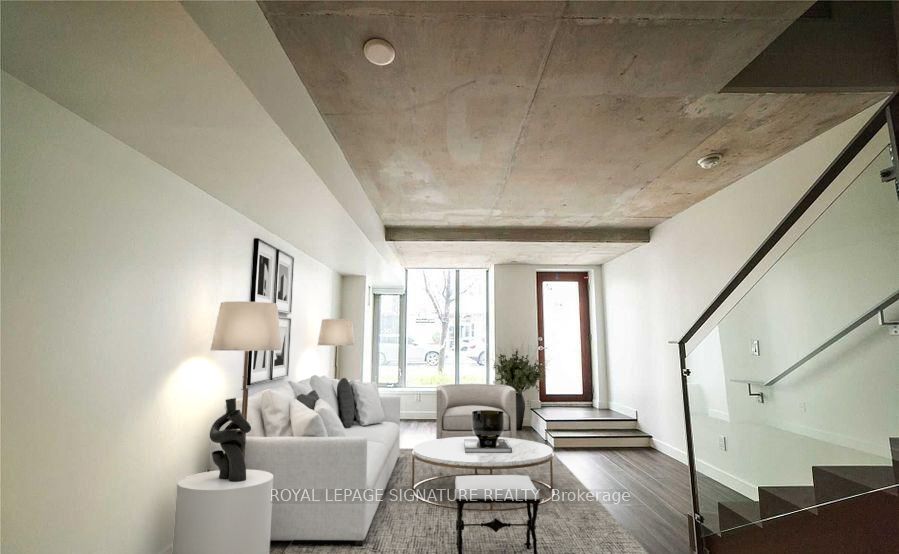
105-55 Stewart St (King & Bathurst)
Price: $4,000/monthly
Status: For Rent/Lease
MLS®#: C8363336
- Community:Waterfront Communities C1
- City:Toronto
- Type:Condominium
- Style:Condo Apt (Apartment)
- Beds:1
- Bath:1
- Size:800-899 Sq Ft
- Garage:Underground
- Age:11-15 Years Old
Features:
- ExteriorBrick, Concrete
- HeatingHeating Included, Forced Air, Gas
- Sewer/Water SystemsWater Included
- AmenitiesConcierge, Exercise Room, Gym, Outdoor Pool, Rooftop Deck/Garden, Visitor Parking
- Lot FeaturesPrivate Entrance, Hospital, Lake Access, Library, Park, Public Transit
- Extra FeaturesPrivate Elevator, Common Elements Included
- CaveatsApplication Required, Deposit Required, Credit Check, Employment Letter, Lease Agreement, References Required
Listing Contracted With: ROYAL LEPAGE SIGNATURE REALTY
Description
Experience unparalleled luxury living in this spacious l-bedroom + den (ideal as a second bedroom), 2-bath, 2-storey town house-style residence at the prestigious Hotel 1 and Residences This unit offers the rare advantage of residential and commercial zoning, allowing you to seamlessly run a business from the comfort of your home. Enjoy 9-foot ceilings and a loft-style living space that exudes sophistication, featuring top-of-the-line finishes and appliances for a truly luxurious lifestyle. Embrace the epitome of luxury living with this exceptional property at one of the most sought-after addresses in the city.
Highlights
Outdoor Infinity Pool, 24 Hour Room Service, 3 On-Site Restaurant Locations, State Of The Art Fitness Centre & Steam Room, 24 Hour Security/Concierge. All Ss Appliances (Fridge, Stove, Microwave, Dishwasher), Washer & Dryer.
Want to learn more about 105-55 Stewart St (King & Bathurst)?

Toronto Condo Team Sales Representative - Founder
Right at Home Realty Inc., Brokerage
Your #1 Source For Toronto Condos
Rooms
Real Estate Websites by Web4Realty
https://web4realty.com/

