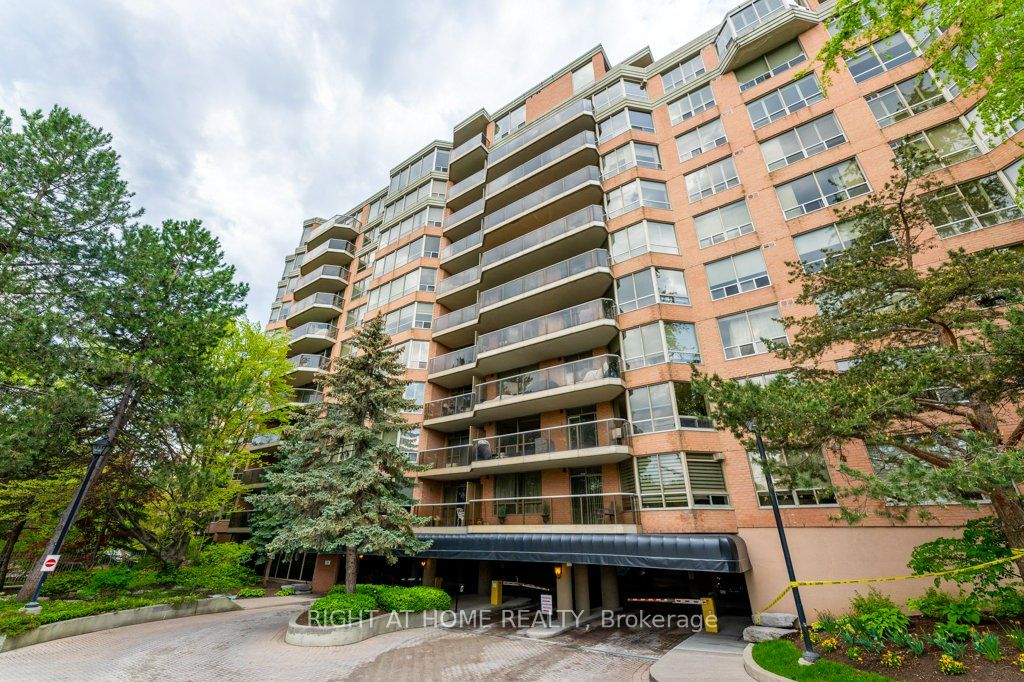
105-3181 Bayview Ave (Bayview Ave/ Finch Ave)
Price: $1,369,900
Status: For Sale
MLS®#: C8343322
- Tax: $5,083.67 (2023)
- Maintenance:$1,321.26
- Community:Bayview Woods-Steeles
- City:Toronto
- Type:Condominium
- Style:Condo Apt (Apartment)
- Beds:3
- Bath:2
- Size:1600-1799 Sq Ft
- Garage:Underground
- Age:16-30 Years Old
Features:
- ExteriorBrick
- HeatingHeating Included, Fan Coil, Gas
- Sewer/Water SystemsWater Included
- AmenitiesBbqs Allowed, Concierge, Exercise Room, Indoor Pool, Party/Meeting Room, Tennis Court
- Extra FeaturesCable Included, Common Elements Included, Hydro Included
Listing Contracted With: RIGHT AT HOME REALTY
Description
Rarely offered 3 bedroom, 2 bathroom unit. This spacious unit at the renowned Palace Gate, features approx 1744 sq ft of condo living, great for down-sizers or a small family. Newly installed hardwood floors in all the bedrooms, and fantastic oversized tiling through the unit. Two, yes two outdoor terraces, and all the closet and storage space you'll need. Oversized locker, 2 parking spots.Whether you're downsizing or want condo living with a family, this is the perfect space, in a building with all the amenities you could want from indoor pool, hot tub, sauna, gym, and so much more!!! Don't miss out.
Highlights
Existing stainless steel refrigerator, stainless steel stove, stainless steel hood range, stainless steel dishwasher, washer & dryer, all window coverings, all electric light fixtures
Want to learn more about 105-3181 Bayview Ave (Bayview Ave/ Finch Ave)?

Toronto Condo Team Sales Representative - Founder
Right at Home Realty Inc., Brokerage
Your #1 Source For Toronto Condos
Rooms
Real Estate Websites by Web4Realty
https://web4realty.com/

