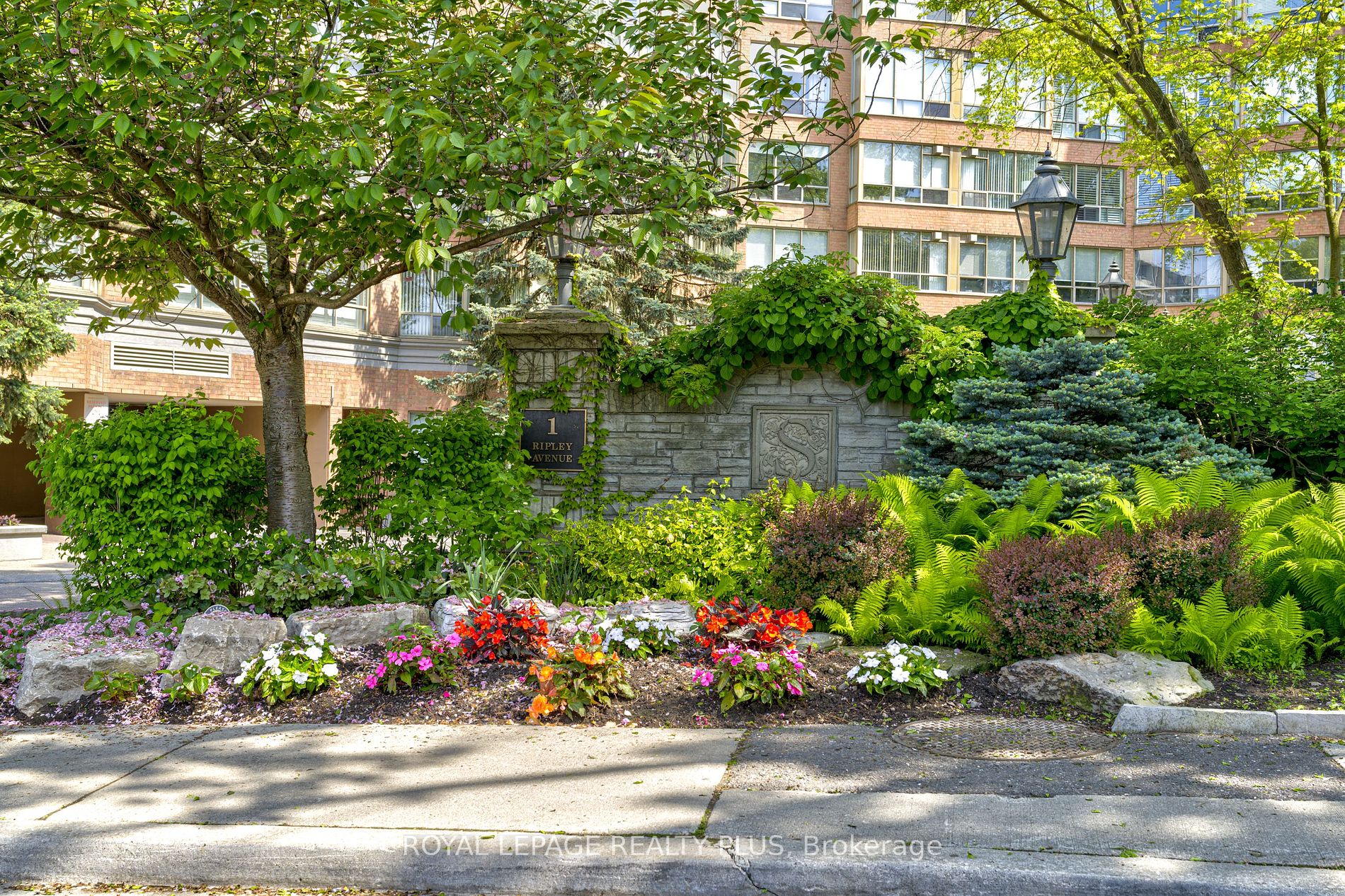
104-1 Ripley Ave (The Queensway/ South Kingsway)
Price: $1,149,000
Status: For Sale
MLS®#: W8438790
- Tax: $3,564.56 (2023)
- Maintenance:$1,573.72
- Community:High Park-Swansea
- City:Toronto
- Type:Condominium
- Style:Condo Apt (Apartment)
- Beds:2+1
- Bath:2
- Size:1200-1399 Sq Ft
- Garage:Underground
Features:
- InteriorFireplace
- ExteriorBrick
- HeatingHeating Included, Forced Air, Gas
- Sewer/Water SystemsWater Included
- AmenitiesBbqs Allowed, Concierge, Games Room, Indoor Pool, Squash/Racquet Court, Visitor Parking
- Lot FeaturesLake/Pond, Library, Park, Public Transit, Wooded/Treed
- Extra FeaturesCommon Elements Included, Hydro Included
Listing Contracted With: ROYAL LEPAGE REALTY PLUS
Description
Welcome to Southampton Residences in the heart of High Park! This luxurious home features a grand foyer with marble floors and 9ft ceilings. The living room boasts a marble fireplace and plenty of natural light. The sunroom is perfect for work or relaxation, with a walkout to a terrace that leads to a wooded area. The spacious primary bedroom includes a walk-in closet, two additional closets, and French doors to the sunroom. The 5-piece ensuite bath has a newly renovated shower. The newly renovated kitchen shines with quartz countertops and a sleek backsplash. Freshly painted and ready to move in. Don't miss out on this opportunity!
Highlights
Spectacular Amenities Include Amazing Concierge, Indoor Pool & Jacuzzi, Sauna, Squash Crt, Rooftop Deck, Garden Patio, Bbqs, Gym, Lounge, Billiards & More! 2 Side-By-Side Parking Spaces, a Storage Locker.
Want to learn more about 104-1 Ripley Ave (The Queensway/ South Kingsway)?

Toronto Condo Team Sales Representative - Founder
Right at Home Realty Inc., Brokerage
Your #1 Source For Toronto Condos
Rooms
Real Estate Websites by Web4Realty
https://web4realty.com/

