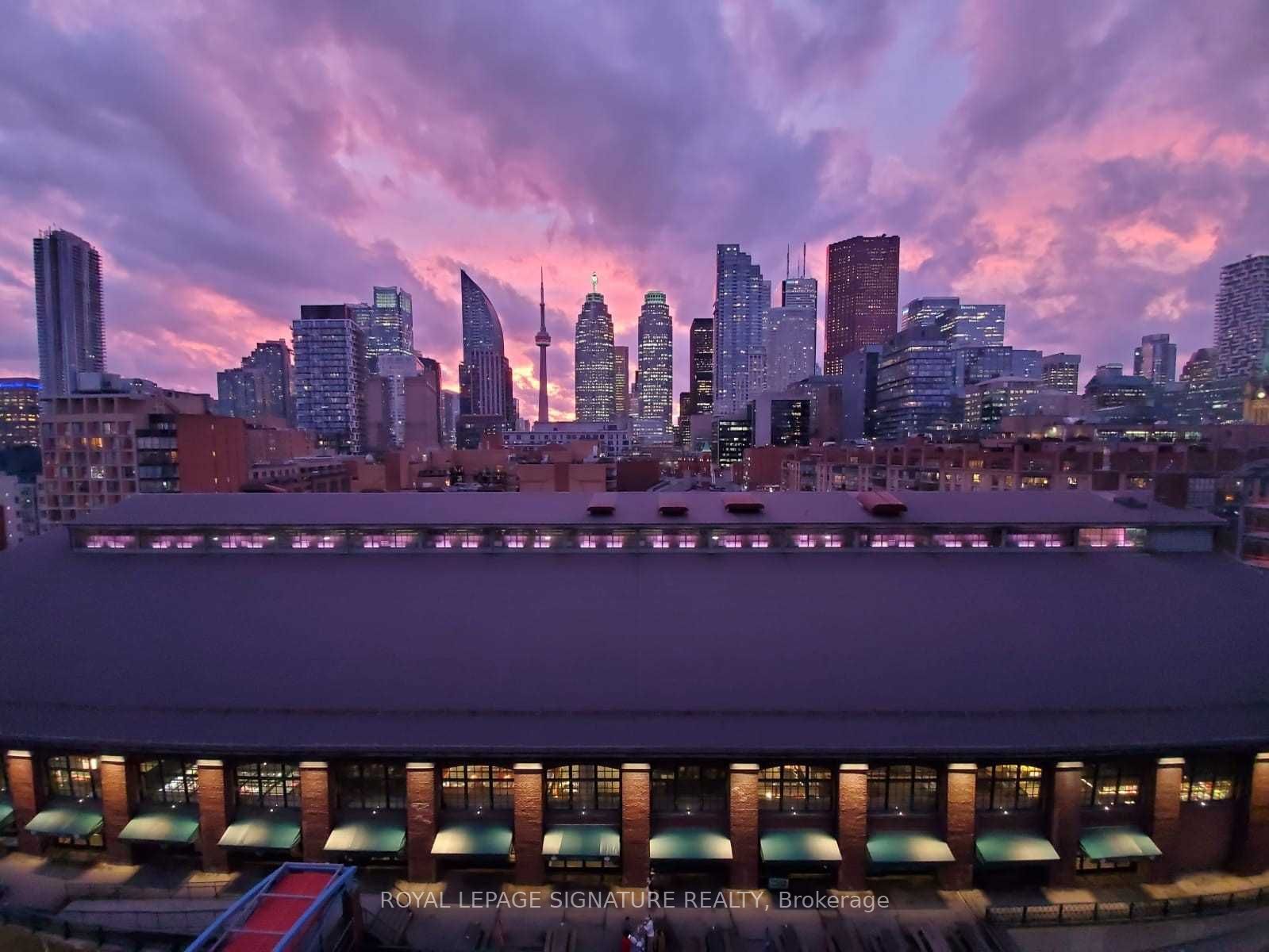
1039-109 Front St E (Front/Jarvis)
Price: $3,725/monthly
Status: For Rent/Lease
MLS®#: C8486612
- Community:Waterfront Communities C8
- City:Toronto
- Type:Condominium
- Style:Condo Apt (Apartment)
- Beds:2+1
- Bath:2
- Size:900-999 Sq Ft
- Garage:Underground
Features:
- ExteriorBrick
- HeatingHeating Included, Forced Air, Gas
- Sewer/Water SystemsWater Included
- AmenitiesConcierge, Exercise Room, Recreation Room, Rooftop Deck/Garden
- Lot FeaturesClear View, Library, Park, Public Transit, Rec Centre, School
- Extra FeaturesPrivate Elevator, Common Elements Included, Hydro Included
- CaveatsApplication Required, Deposit Required, Credit Check, Employment Letter, Lease Agreement, References Required
Listing Contracted With: ROYAL LEPAGE SIGNATURE REALTY
Description
Experience The Charm Of Living Next To St. Lawrence Market, Wrapped In The Stunning Views Of The City Skyline To The West! Ready For You To Move In, This Spacious Two-Bedroom, Two-Bathroom Plus Den Unit Offers Sleek Hardwood Flooring, Stainless Steel Appliances, And A Generously Sized Primary Bedroom Complete With A Walk-In Closet And A Private Balcony Perfect For Enjoying Breathtaking Sunsets. As A Bonus, All Utilities Are Included (Except For Cable And Internet). The Unit Also Comes With One Owned Parking Spot And A Storage Locker For Added Convenience. Enjoy Access To A Rooftop Barbecue Area, Perfect For Entertaining. Just A Short Walk From Union Station, The Financial District, Lush Parks, And A Variety Of Restaurants. Make This Your Urban Sanctuary And Soak Up The Best Of City Living.
Highlights
Stainless Steel Fridge, Induction Stove, Built-In Dishwasher, Range Hood, Microwave, Stacked Washer & Dryer, All Window Coverings (California Shutters), Polarized Windows In Den, All Electrical Light Fixtures.
Want to learn more about 1039-109 Front St E (Front/Jarvis)?

Toronto Condo Team Sales Representative - Founder
Right at Home Realty Inc., Brokerage
Your #1 Source For Toronto Condos
Rooms
Real Estate Websites by Web4Realty
https://web4realty.com/

