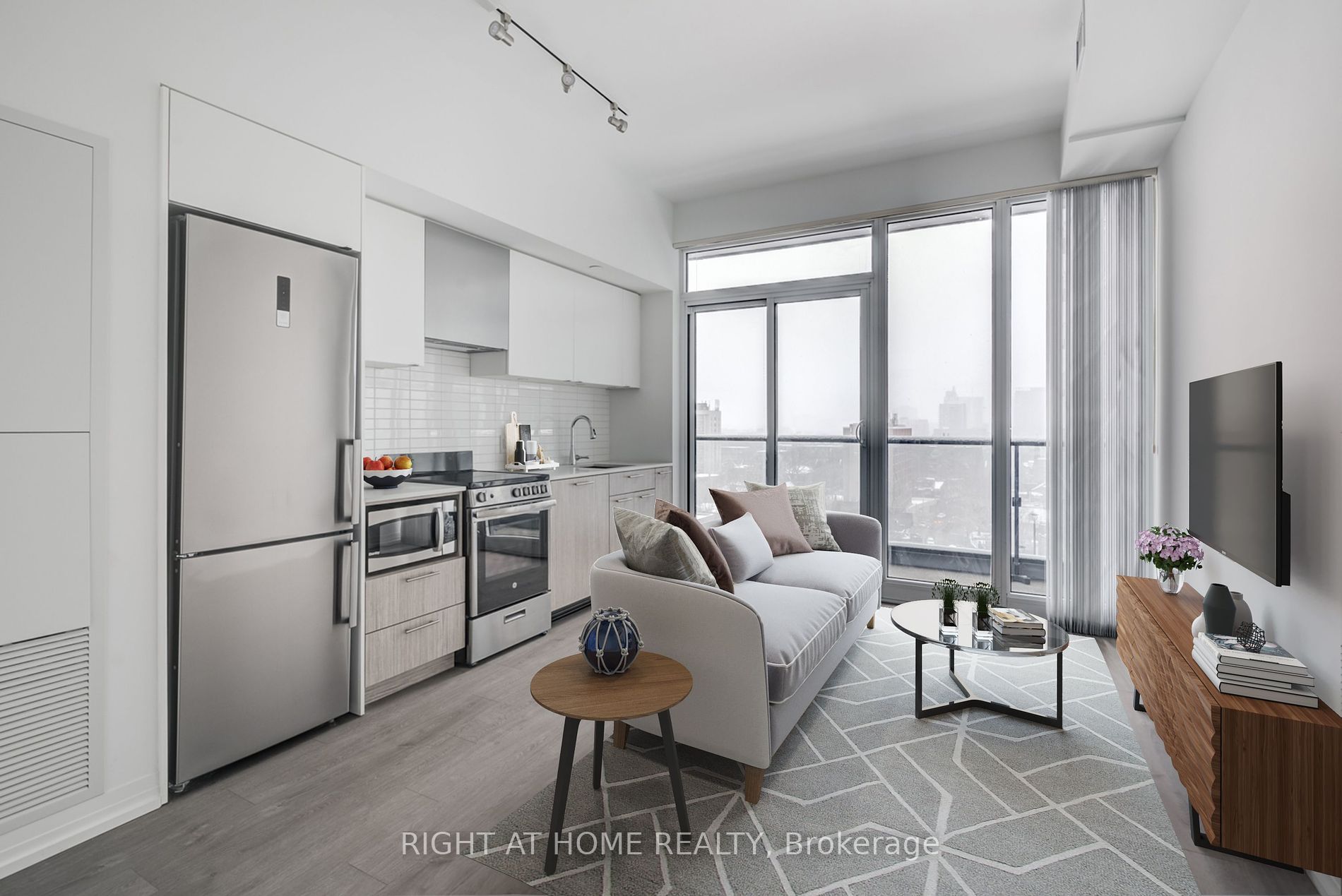
1034-251 Jarvis St (Dundas & Jarvis)
Price: $2,100/Monthly
Status: For Rent/Lease
MLS®#: C9010946
- Community:Church-Yonge Corridor
- City:Toronto
- Type:Condominium
- Style:Condo Apt (Apartment)
- Beds:1
- Bath:1
- Size:500-599 Sq Ft
- Age:New
Features:
- ExteriorConcrete
- HeatingHeating Included, Forced Air, Gas
- Lot FeaturesPrivate Entrance
- Extra FeaturesCommon Elements Included
- CaveatsApplication Required, Deposit Required, Credit Check, Employment Letter, Lease Agreement, References Required
Listing Contracted With: RIGHT AT HOME REALTY
Description
Welcome To Dundas Square Gardens. This Modern Brand New One Bedroom With Bright Natural Light & Clear Views Features: Modern Engineered Hardwood Floors, Rare 10Ft Ceilings, Large Modern Glass Doors In The Bedroom, Floor To Ceiling Windows, Four Piece Spa Like Bathroom, Two Tone Kitchen With Caesar Stone, Modern Stainless Steel Appliances & Track Lighting. Steps To Yonge St.
Highlights
This Iconic Building Will Feature Some Excellent Amenities Such As: Sky Rooftop Lounge With Five Garden Terraces, State Of The Art Fitness Centre, Yoga Studio, 3rd Level Private Sky Bar. Ttc At Your Door! Virtually Staged
Want to learn more about 1034-251 Jarvis St (Dundas & Jarvis)?

Toronto Condo Team Sales Representative - Founder
Right at Home Realty Inc., Brokerage
Your #1 Source For Toronto Condos
Rooms
Real Estate Websites by Web4Realty
https://web4realty.com/

