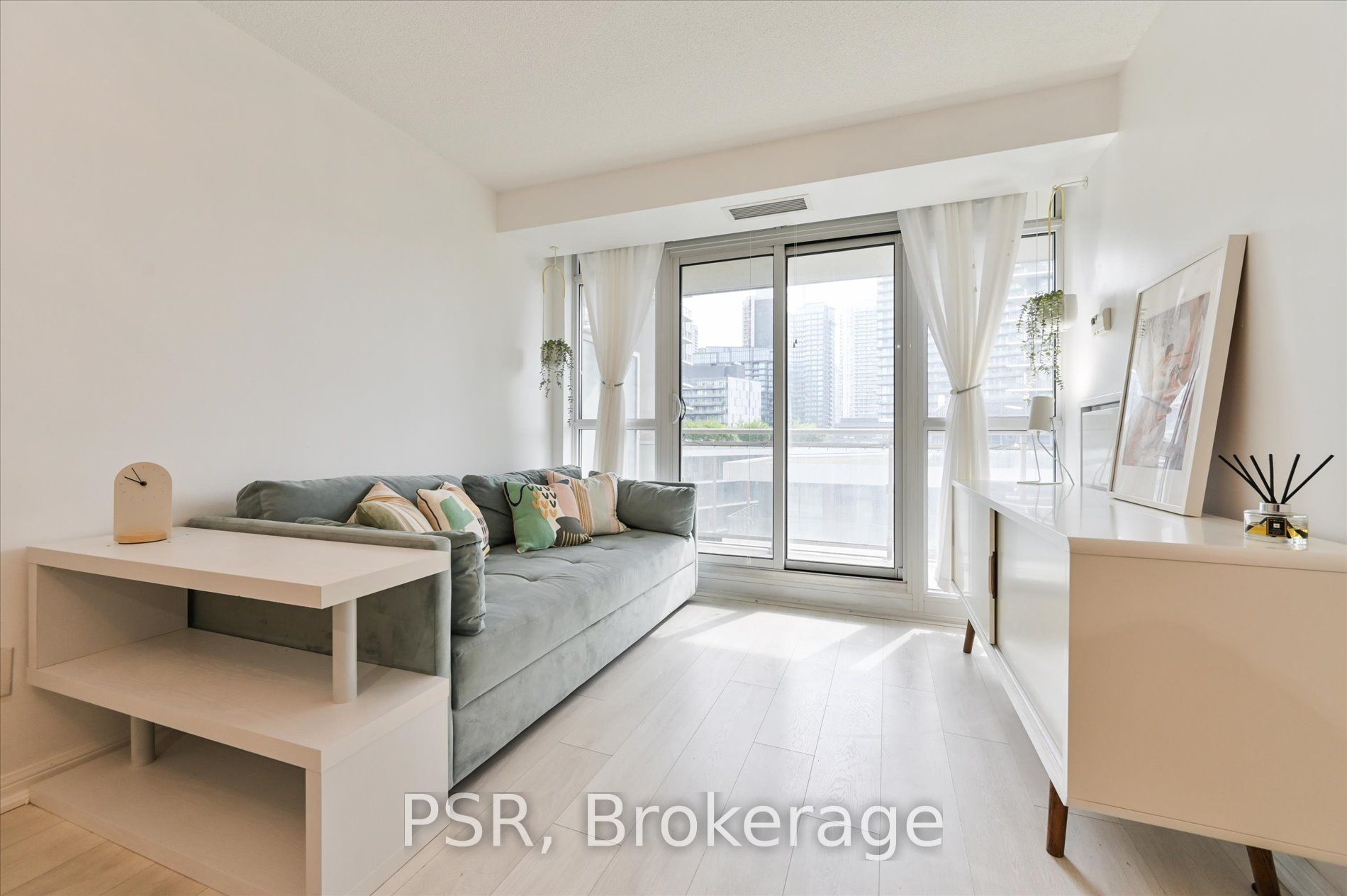
1031-38 Grand Magazine St (Bathurst St & Lakeshore Blvd W)
Price: $2,350/Monthly
Status: For Rent/Lease
MLS®#: C8413330
- Community:Niagara
- City:Toronto
- Type:Condominium
- Style:Condo Apt (Apartment)
- Beds:1
- Bath:1
- Size:500-599 Sq Ft
- Age:6-10 Years Old
Features:
- ExteriorConcrete
- HeatingHeating Included, Forced Air, Gas
- Sewer/Water SystemsWater Included
- Lot FeaturesPrivate Entrance, Arts Centre, Beach, Clear View, Lake Access, Park, Public Transit
- Extra FeaturesPrivate Elevator, Furnished, Common Elements Included
- CaveatsApplication Required, Deposit Required, Credit Check, Employment Letter, Lease Agreement, References Required
Listing Contracted With: PSR
Description
Fully Furnished And Grand Indeed! This Stunning, Light-Filled 1-Bed,1-Bath Apartment Is Move-In Ready. Contemporary Kitchen With Full-Size Stainless Steel Appliances Flows Into A Stylish And Functional Living And Dining Area. Ensuite Laundry Conveniently Located In The Modern And Spacious 3-Piece Bathroom. Ample Storage And 8ft Ceilings Throughout. Enjoy The Oversized, East-Facing Balcony With Walk-Out Access From Both The Living Room And Bedroom. Have The Best Of Both Worlds With Proximity To The Waterfront And Downtown Core. Close To The Cne, Shops, Restaurants, Transit, Parks, Trails And Marinas. Start Your Summer Right At 38 Grand Magazine St. No Pets.
Highlights
N/A.
Want to learn more about 1031-38 Grand Magazine St (Bathurst St & Lakeshore Blvd W)?

Toronto Condo Team Sales Representative - Founder
Right at Home Realty Inc., Brokerage
Your #1 Source For Toronto Condos
Rooms
Real Estate Websites by Web4Realty
https://web4realty.com/

