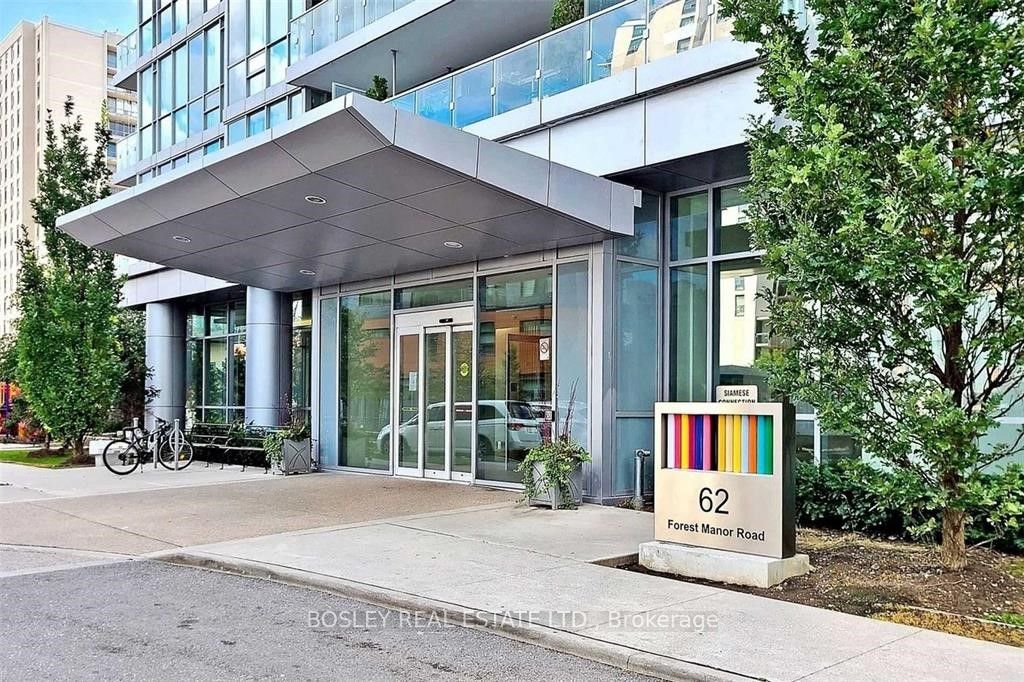
103-62 Forest Manor Rd (Don Mills/Sheppard)
Price: $3,300/Monthly
Status: For Rent/Lease
MLS®#: C8417780
- Community:Henry Farm
- City:Toronto
- Type:Condominium
- Style:Condo Apt (Apartment)
- Beds:2
- Bath:2
- Size:900-999 Sq Ft
- Garage:Underground
- Age:6-10 Years Old
Features:
- ExteriorConcrete
- HeatingHeating Included, Forced Air, Gas
- Sewer/Water SystemsWater Included
- AmenitiesGym, Indoor Pool, Media Room, Party/Meeting Room, Rooftop Deck/Garden, Visitor Parking
- Lot FeaturesPrivate Entrance, Hospital, Library, Park, Public Transit, Rec Centre, School
- Extra FeaturesCommon Elements Included
- CaveatsApplication Required, Deposit Required, Credit Check, Employment Letter, Lease Agreement, References Required
Listing Contracted With: BOSLEY REAL ESTATE LTD.
Description
UNIQUE Dream Luxurious Sun-Soaked 2 Bed 2 Full Bath Corner Unit With 996 Sq Ft Of Living Space Plus 235 Sq Ft Of Secluded Fenced Patio W/Private Entrance. Modern Design W/Open Concept Kitchen & Living, Rare 10Ft Ceiling & Floor To Ceiling Windows, Upgraded Light Fixture & Blinds. Steps To Don Mills Station, Fairview Mall, Community Center, Parks, Schools, Library & Grocery Stores. Minutes Away From Highway 401/404 To Easily Access Any Part Of The City!
Want to learn more about 103-62 Forest Manor Rd (Don Mills/Sheppard)?

Toronto Condo Team Sales Representative - Founder
Right at Home Realty Inc., Brokerage
Your #1 Source For Toronto Condos
Rooms
Real Estate Websites by Web4Realty
https://web4realty.com/

