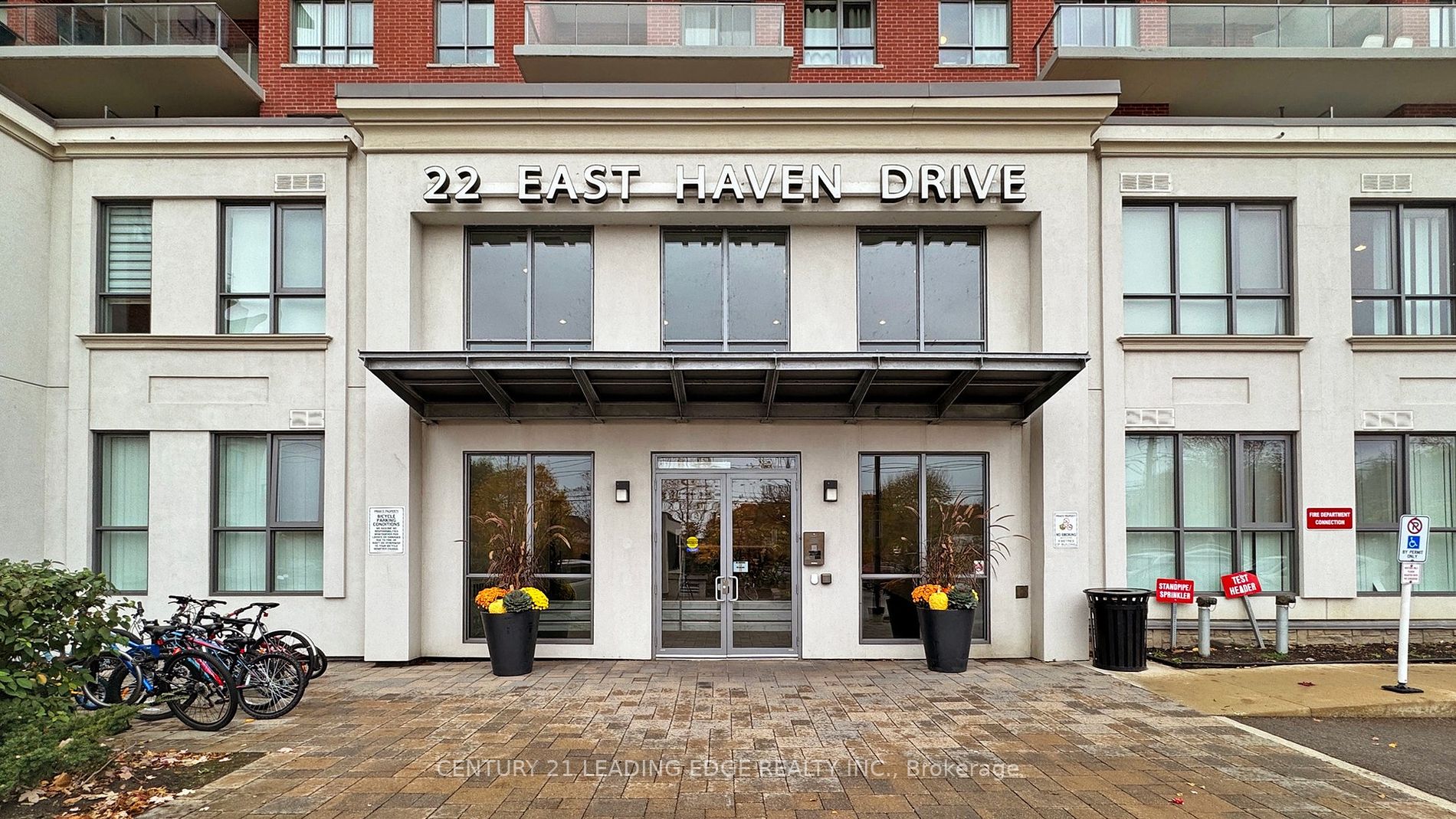
103-22 East Heaven Dr (Midland And Kingston)
Price: $4,600/Monthly
Status: For Rent/Lease
MLS®#: E8367490
- Community:Birchcliffe-Cliffside
- City:Toronto
- Type:Condominium
- Style:Condo Townhouse (Apartment)
- Beds:4
- Bath:3
- Size:1600-1799 Sq Ft
- Garage:Underground
Features:
- ExteriorBrick
- HeatingHeating Included, Forced Air, Gas
- Sewer/Water SystemsWater Included
- Lot FeaturesPrivate Entrance
- Extra FeaturesCommon Elements Included
- CaveatsApplication Required, Deposit Required, Credit Check, Employment Letter, Lease Agreement, References Required
Listing Contracted With: CENTURY 21 LEADING EDGE REALTY INC.
Description
Welcome to your urban oasis! This stunning condominium for lease offers the epitome of modern living with 4 bedrooms, and a versatile den, perfect for a home office or additional living space. Situated on the ground level, the open-concept layout boasts high ceilings and large windows, bathing the interiors in natural light and creating an inviting ambiance. Convenience is at your doorstep with a school right in front of the building, ensuring educational opportunities for families. Step outside to find yourself in a vibrant neighborhood with easy access to TTC, shops, and amenities. But the perks don't end there enjoy access to rooftop amenities for relaxation and entertainment, and the proximity to Bluff Beach provides a serene escape from city life. With downtown just a stone's throw away, this condominium offers the perfect balance of urb
Highlights
Don't miss out on this opportunity to elevate ur lifestyle in this location! Have On The Bluffs Has A Plethora Of Ameniti Party Rm, Games Rm, Gym, Roof Top Deck 2 Guest Suites. 2 Separat Entrance Grud Flr Courtyard And Via Building Access
Want to learn more about 103-22 East Heaven Dr (Midland And Kingston)?

Toronto Condo Team Sales Representative - Founder
Right at Home Realty Inc., Brokerage
Your #1 Source For Toronto Condos
Rooms
Real Estate Websites by Web4Realty
https://web4realty.com/

