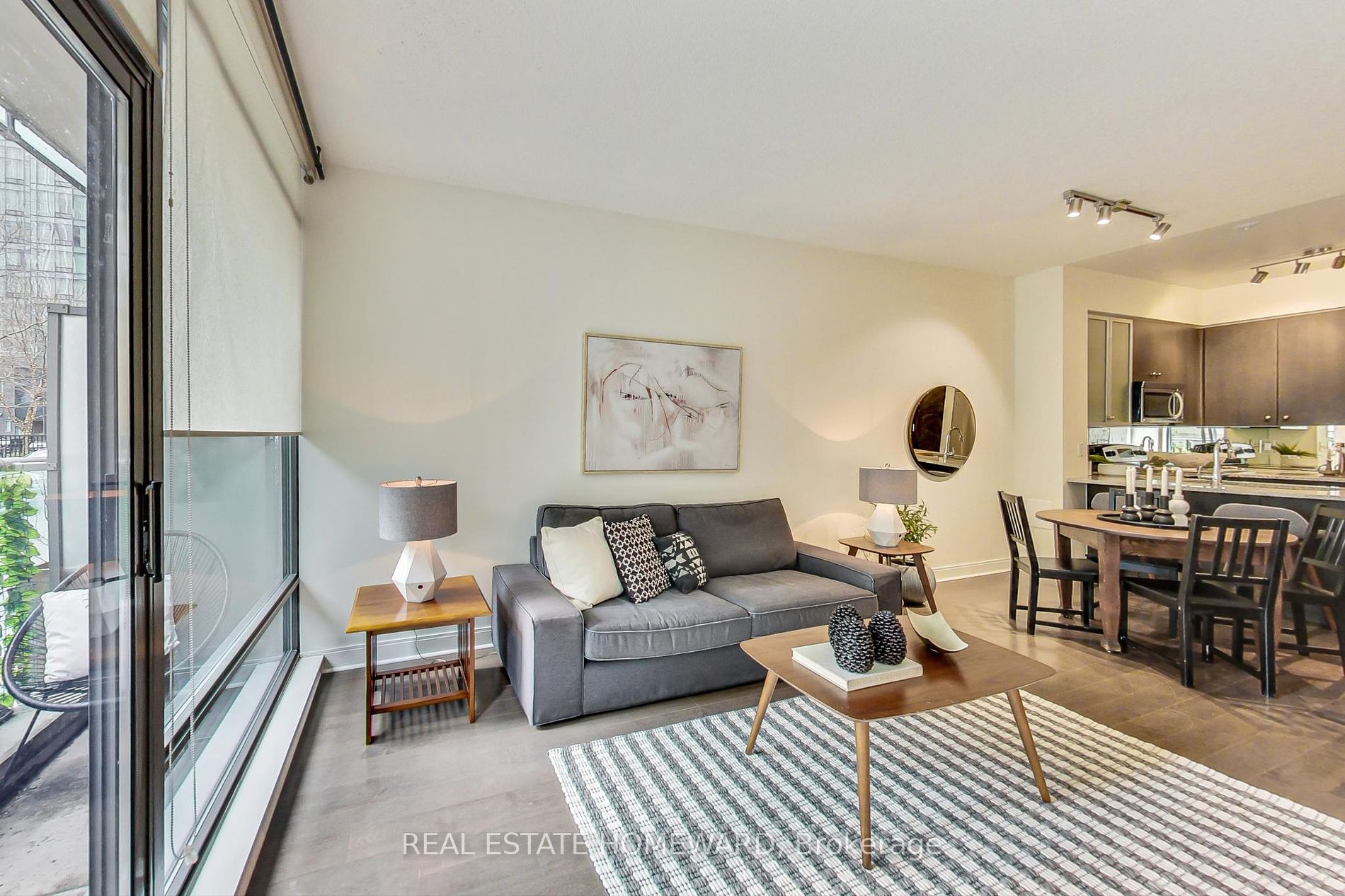
103-21 Scollard St (Yonge/Davenport)
Price: $499,000
Status: For Sale
MLS®#: C9009440
- Tax: $2,944.93 (2023)
- Maintenance:$753.84
- Community:Annex
- City:Toronto
- Type:Condominium
- Style:Condo Apt (Apartment)
- Beds:1+1
- Bath:1
- Size:600-699 Sq Ft
- Garage:Underground
Features:
- ExteriorConcrete
- HeatingHeating Included, Forced Air, Gas
- Sewer/Water SystemsWater Included
- AmenitiesConcierge, Exercise Room, Gym, Rooftop Deck/Garden, Visitor Parking
- Lot FeaturesLibrary, Park, Place Of Worship, Public Transit
- Extra FeaturesCommon Elements Included
Listing Contracted With: REAL ESTATE HOMEWARD
Description
Discover Your Downtown Oasis! Imagine having a serene retreat right in the heart of bustling Yorkville. This spacious 1-bedroom plus den unit offers an open-concept living area that's perfect for entertaining guests or working from home. The modern kitchen boasts sleek granite countertops, stainless steel appliances, and ample storage, making it a chef's dream. With its smart layout and high ceilings, this unit feels exceptionally spacious, maximizing every square foot. The large primary bedroom features floor-to-ceiling windows and a double closet, providing plenty of natural light and storage. The versatile den can be transformed into a home office, exercise room, reading nook, or anything your heart desires. Built by the award-winning developer Great Gulf, this unit is part of a building with stunning amenities and is ideally located next to the luxurious Four Seasons Hotel. No need for a car; public transit is just minutes away in multiple directions, making commuting a breeze. Explore the vibrant neighbourhood filled with boutique shops, charming cafes, incredible restaurants, parks, and libraries. This is more than just a home; it's a lifestyle.
Highlights
Fridge, stove, dishwasher, microwave, clothes washer and dryer, all light fixtures, all window coverings.
Want to learn more about 103-21 Scollard St (Yonge/Davenport)?

Toronto Condo Team Sales Representative - Founder
Right at Home Realty Inc., Brokerage
Your #1 Source For Toronto Condos
Rooms
Real Estate Websites by Web4Realty
https://web4realty.com/

