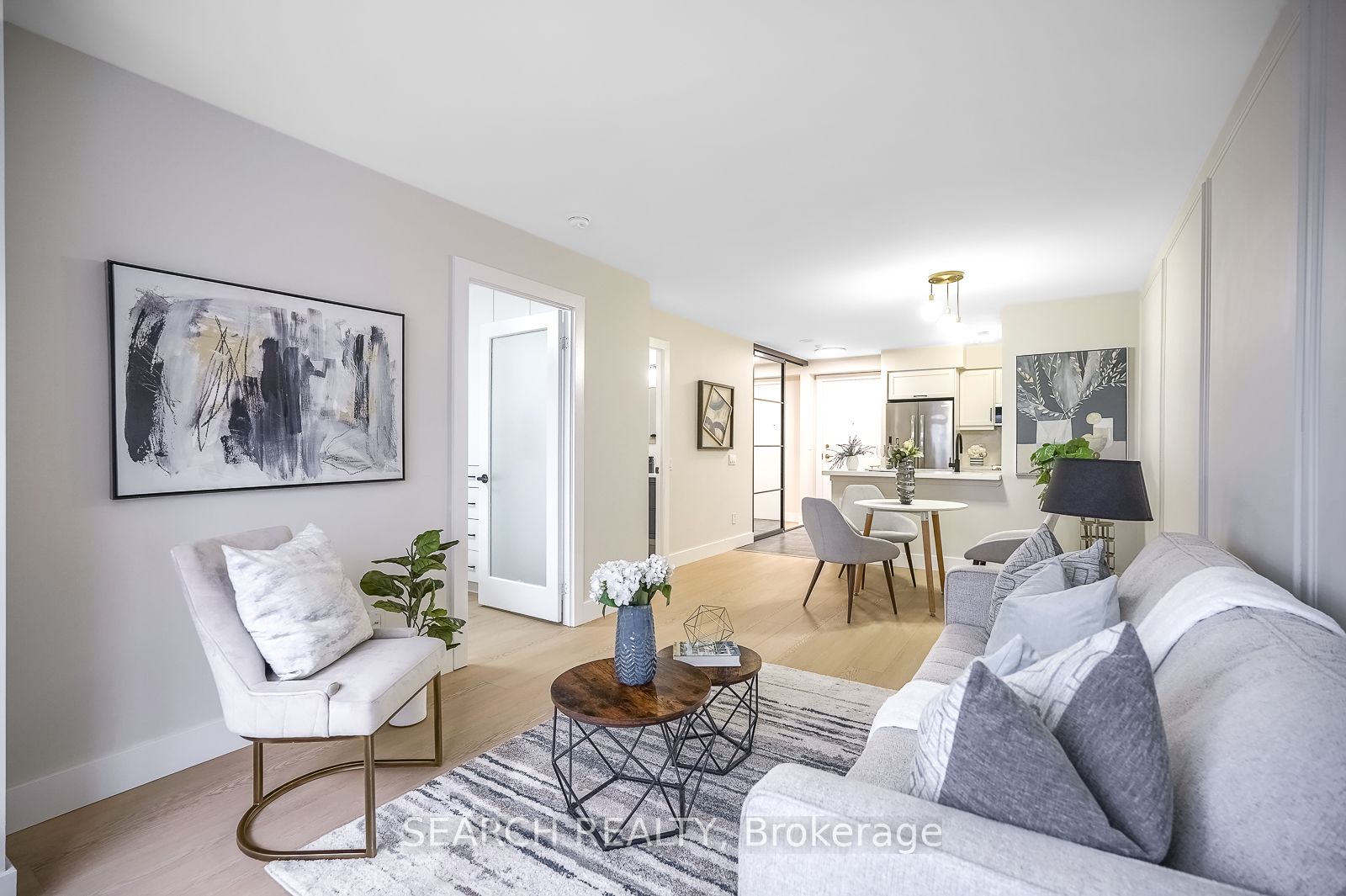
1028-60 Heintzman St (Keele St & Dundas St W)
Price: $629,000
Status: For Sale
MLS®#: W8441946
- Tax: $1,972.17 (2023)
- Maintenance:$378.19
- Community:Junction Area
- City:Toronto
- Type:Condominium
- Style:Condo Apt (Apartment)
- Beds:1+1
- Bath:1
- Size:600-699 Sq Ft
- Garage:Underground
- Age:11-15 Years Old
Features:
- ExteriorBrick, Stucco/Plaster
- HeatingForced Air, Gas
- Sewer/Water SystemsWater Included
- AmenitiesBike Storage, Concierge, Gym, Party/Meeting Room, Rooftop Deck/Garden, Visitor Parking
- Extra FeaturesPrivate Elevator, Common Elements Included
Listing Contracted With: SEARCH REALTY
Description
Come view this meticulously updated one-bedroom plus den suite in Heintzman Place - an exceptionally well-managed, eco-friendly, and low-maintenance fee building in the heart of The Junction. It features an optimal layout with a spacious living and dining area designed for seamless entertaining while also providing an office or guest room for added privacy in the corner of the unit. The brand-new kitchen features quartz counters, a quartz backsplash, and full-size appliances. The primary suite boasts large windows that fill the room with natural light, and the bonus is a completely custom-fitted closet system, offering ample storage solutions. Property features a Concierge, Garden Terrace W/ BBQ, Children's Playroom, Study & Gym. Enjoy tons of cafes, shops, and accessible transit surrounding this home. Book your showing today and fall in love with not just the unit or the building but the entire neighbourhood!
Highlights
Enjoy tons of cafes, shops, and accessible transit surrounding this home. Book your showing today and fall in love with not just the unit, or the building, but the entire neighborhood!
Want to learn more about 1028-60 Heintzman St (Keele St & Dundas St W)?

Toronto Condo Team Sales Representative - Founder
Right at Home Realty Inc., Brokerage
Your #1 Source For Toronto Condos
Rooms
Real Estate Websites by Web4Realty
https://web4realty.com/

