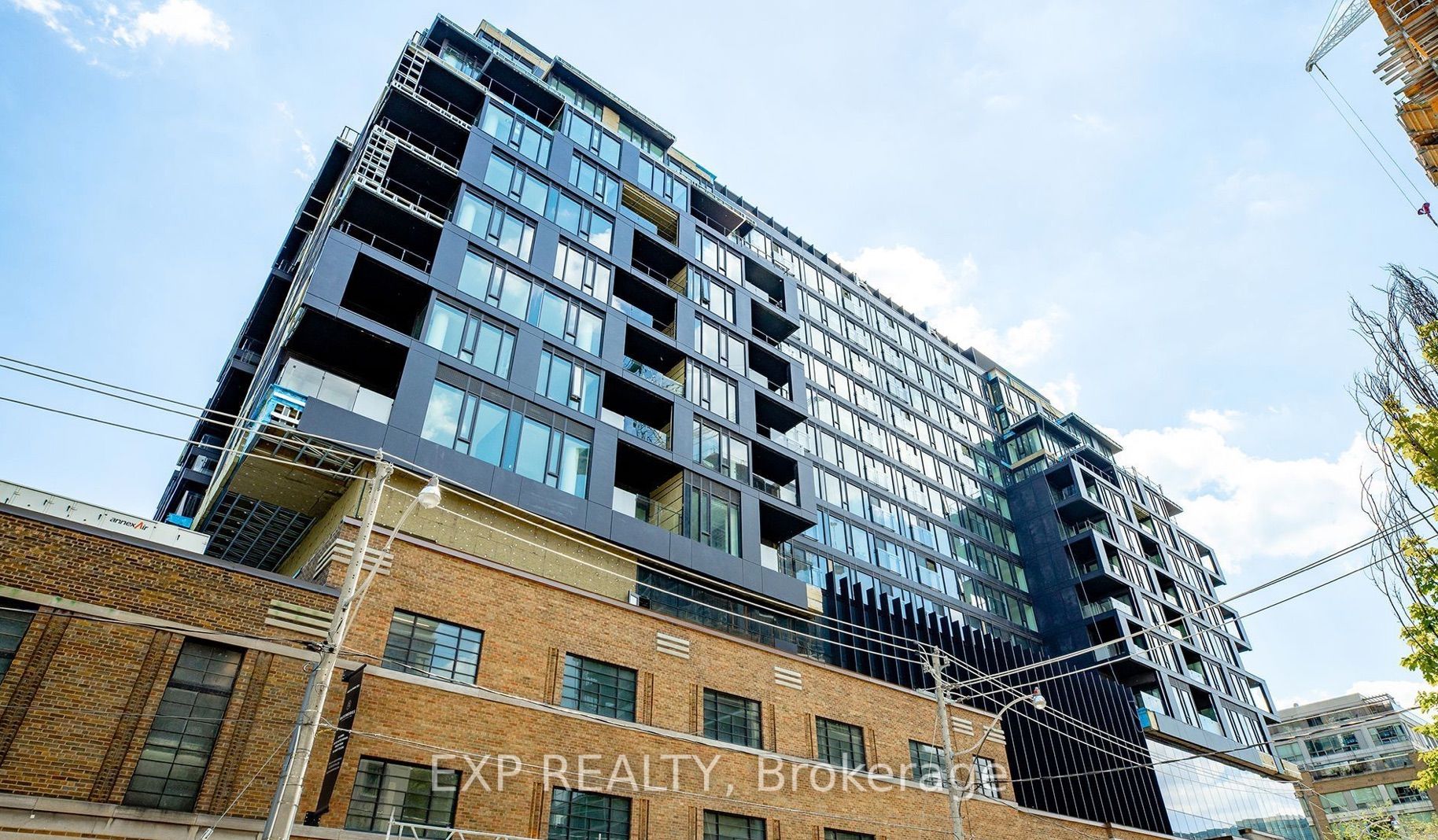
1026-505 Richmond St W (Richmond & Spadina)
Price: $2,300/Monthly
Status: For Rent/Lease
MLS®#: C8331000
- Community:Waterfront Communities C1
- City:Toronto
- Type:Condominium
- Style:Condo Apt (Apartment)
- Beds:1
- Bath:1
- Size:0-499 Sq Ft
Features:
- ExteriorBrick, Concrete
- HeatingHeating Included, Forced Air, Gas
- AmenitiesConcierge, Gym, Party/Meeting Room, Rooftop Deck/Garden
- Lot FeaturesPrivate Entrance, Park, Place Of Worship, Public Transit, School
- Extra FeaturesCommon Elements Included
- CaveatsApplication Required, Deposit Required, Credit Check, Employment Letter, Lease Agreement, References Required
Listing Contracted With: EXP REALTY
Description
Introducing Waterworks, the GTA's "Best-Built Community" as acclaimed by the BILD Awards in 2023. Situated in the vibrant Fashion District, this development impresses with its historical 1932 Art Deco facade and modern, luxurious interiors. This 1-bedroom, 1-bathroom unit boasts elegant finishes, and 9-foot smooth ceilings, offering a blend of luxury and charm. Located in a tranquil part of the neighborhood adjacent to St. Andrew's Park and a dog park, it promises a serene living experience
Highlights
Quality Appliances With Built-In Stove, Exhaust, Oven, Dishwasher, Fridge, Freezer, Stacked Washer/Dryer
Want to learn more about 1026-505 Richmond St W (Richmond & Spadina)?

Toronto Condo Team Sales Representative - Founder
Right at Home Realty Inc., Brokerage
Your #1 Source For Toronto Condos
Rooms
Real Estate Websites by Web4Realty
https://web4realty.com/

