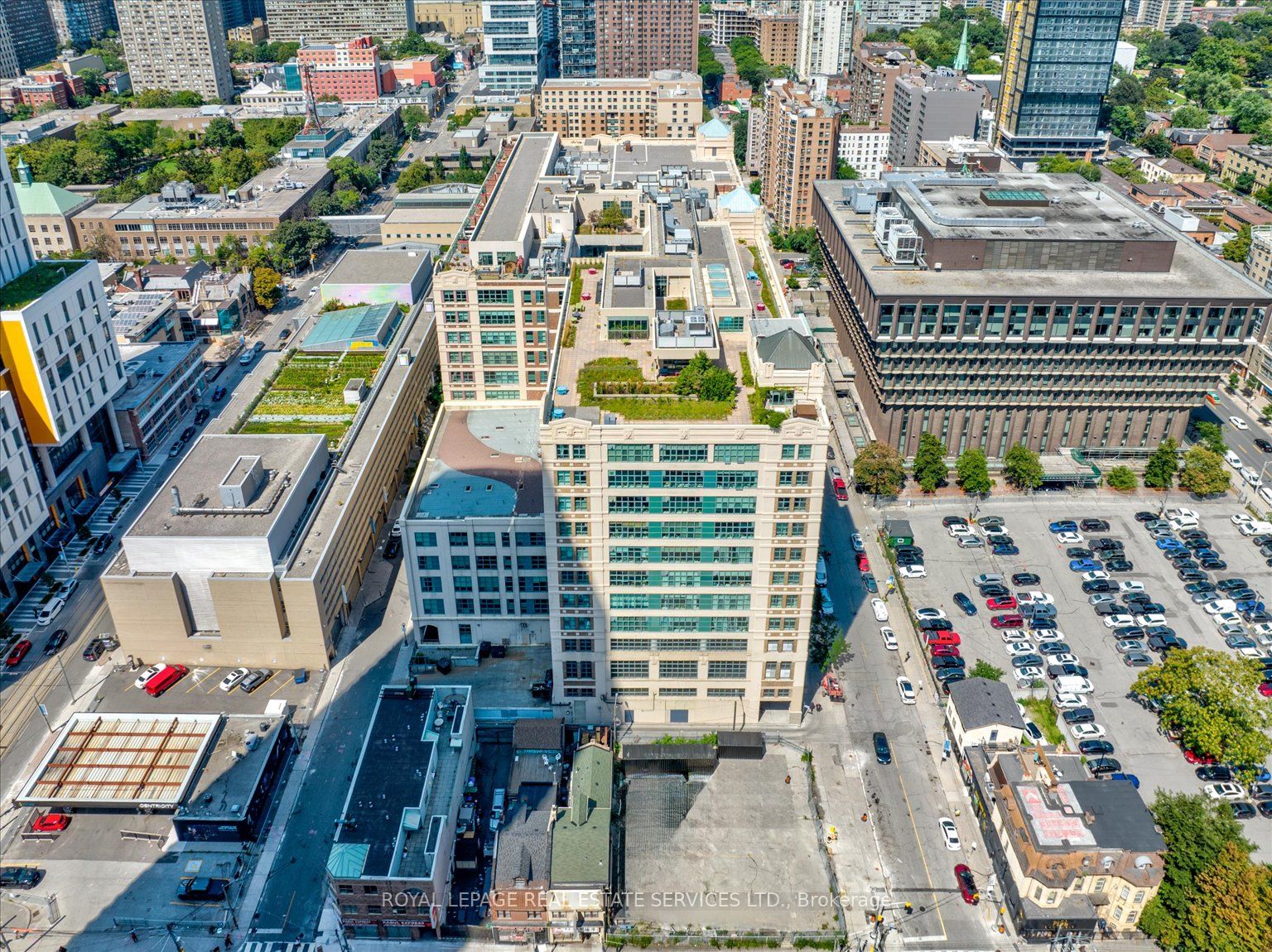
1026-155 Dalhousie St (Church/Dundas St)
Price: $569,000
Status: Sale Pending
MLS®#: C9017813
- Tax: $2,225.3 (2023)
- Maintenance:$706.04
- Community:Church-Yonge Corridor
- City:Toronto
- Type:Condominium
- Style:Condo Apt (Loft)
- Beds:1
- Bath:1
- Size:600-699 Sq Ft
Features:
- ExteriorBrick
- HeatingForced Air, Gas
- Sewer/Water SystemsWater Included
- AmenitiesConcierge, Guest Suites, Gym, Indoor Pool, Party/Meeting Room, Rooftop Deck/Garden
- Lot FeaturesArts Centre, Hospital, Library, Public Transit, Rec Centre, School
- Extra FeaturesCommon Elements Included
Listing Contracted With: ROYAL LEPAGE REAL ESTATE SERVICES LTD.
Description
Why buy a boring cookie cutter condo? When you can buy this genuine hard loft in the heritage Toronto Merchandise Building. Welcome to the epitome of urban living in Torontos vibrant downtown core. This loft is 694 square feet and features 12+ ft ceilings, beautiful polished concrete floors, barn doors and exposed duct work. This building comes with an incredible array of amenities. This Italian architects own home has been recently renovated and comes with many high-end design elements. An incredible Ernestomeda living area and kitchen, with countertop and backsplash in EM Barazza Stainless Steel (vintage anti-scratch effect), Integrated Barazza Sink and a Gessi Faucet. Integrated German appliances: AEG oven, AEG induction hob, Miele Dishwasher, Liebherr Fridge and Freezer Combo, EM Falmec integrated visor hood, Artemide lighting. A large closet off the living room can be converted into an office nook. This unit has many great upgrades and is a must see for those looking for a unique modern loft with discerning taste.
Highlights
Incredible amenities include a well-equipped gym, basketball court, party rooms, an indoor pool, guest suites, a huge rooftop garden with BBQ's, 2 roof top doggy runs. All furniture is available for purchase. Unit comes with 1 locker.
Want to learn more about 1026-155 Dalhousie St (Church/Dundas St)?

Toronto Condo Team Sales Representative - Founder
Right at Home Realty Inc., Brokerage
Your #1 Source For Toronto Condos
Rooms
Real Estate Websites by Web4Realty
https://web4realty.com/

