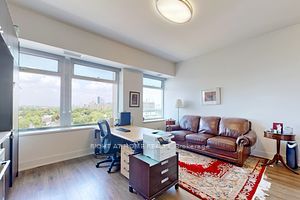
1024-111 St Clair Ave W (Yonge and St Clair)
Price: $2,700/Monthly
Status: For Rent/Lease
MLS®#: C9052449
- Community:Yonge-St. Clair
- City:Toronto
- Type:Condominium
- Style:Condo Apt (Apartment)
- Beds:1+1
- Bath:1
- Size:600-699 Sq Ft
- Garage:Underground
- Age:6-10 Years Old
Features:
- ExteriorBrick, Concrete
- HeatingForced Air, Gas
- AmenitiesConcierge, Gym, Indoor Pool, Media Room, Party/Meeting Room, Recreation Room
- Lot FeaturesPrivate Entrance, Library, Park, Place Of Worship, Public Transit, Rec Centre, School
- Extra FeaturesCommon Elements Included
- CaveatsApplication Required, Deposit Required, Credit Check, Employment Letter, Lease Agreement, References Required
Listing Contracted With: RIGHT AT HOME REALTY
Description
Live In Luxury At The Imperial Plaza! No wasted space, just under 700sf, 1 Bedroom Plus Den Floorplan. Den Is A Separate Room & can be used A second bedroom. Two Full Bathrooms, 10 Ft Ceilings And Laminate Flooring Throughout. Resort Style Amenities Incl: Gym, Concierge, Theatre, Billiards, Golf Simulator, Squash/basketball Courts, Indoor Pool, hot tub Sauna, Sound Studio, & bbq area. On The Ground Floor You Will Find Longos, Starbucks, And Lcbo. Just steps from TTC, top of the line schools, parks, and restaurants. A true gem in the heart of midtown Toronto. Parking and Locker included in the rent.
Highlights
All existing appliances, light fixtures, and window coverings. 1 parking, 1 locker.
Want to learn more about 1024-111 St Clair Ave W (Yonge and St Clair)?

Toronto Condo Team Sales Representative - Founder
Right at Home Realty Inc., Brokerage
Your #1 Source For Toronto Condos
Rooms
Real Estate Websites by Web4Realty
https://web4realty.com/

