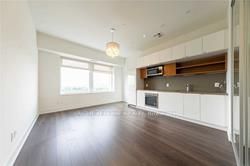
1023-111 St Clair Ave W (Yonge And St Clair Ave W)
Price: $2,300/Monthly
Status: For Rent/Lease
MLS®#: C8390994
- Community:Yonge-St. Clair
- City:Toronto
- Type:Condominium
- Style:Condo Apt (Apartment)
- Beds:1
- Bath:1
- Size:500-599 Sq Ft
- Garage:Underground
- Age:6-10 Years Old
Features:
- ExteriorBrick
- HeatingFan Coil, Gas
- AmenitiesGym, Indoor Pool, Media Room, Party/Meeting Room, Recreation Room, Sauna
- Lot FeaturesPrivate Entrance, Library, Park, Place Of Worship, Public Transit, Rec Centre, School
- Extra FeaturesPrivate Elevator, Common Elements Included
- CaveatsApplication Required, Deposit Required, Credit Check, Employment Letter, Lease Agreement, References Required
Listing Contracted With: RIGHT AT HOME REALTY
Description
Welcome To The Iconic Imperial Plaza! One Bedroom Condo for Rent. Professionally cleaned and ready for the new tenant. 565 sf, soaring 10.5Ft Ceilings, Laminate Floors, & B/I appliances. Breathtaking Unobstructed Views Of Forest Hill. Resort Style Amenities Include: 24/7 Concierge, Gym, Indoor pool, Hot tub, Steam Room, Squash Courts, Cycling Studio, Party Room, Outdoor Bbq Area, Theatre, Golf Simulator, Billiards/ Ping Pong Room, & Two Music Studios. Lcbo And Longos Are On Ground Level. Perfect Home For Professionals, Students, or couples looking for a luxury lifestyle!
Highlights
Yonge/St Clair Station just steps away. Streetcar Right Outside Your Front Door. Appliances Include: B/I Fridge/Freezer, Stove, Microwave, Dishwasher. Stacked Washer/Dryer. All Existing Light Fixtures And Window Coverings.
Want to learn more about 1023-111 St Clair Ave W (Yonge And St Clair Ave W)?

Toronto Condo Team Sales Representative - Founder
Right at Home Realty Inc., Brokerage
Your #1 Source For Toronto Condos
Rooms
Real Estate Websites by Web4Realty
https://web4realty.com/

