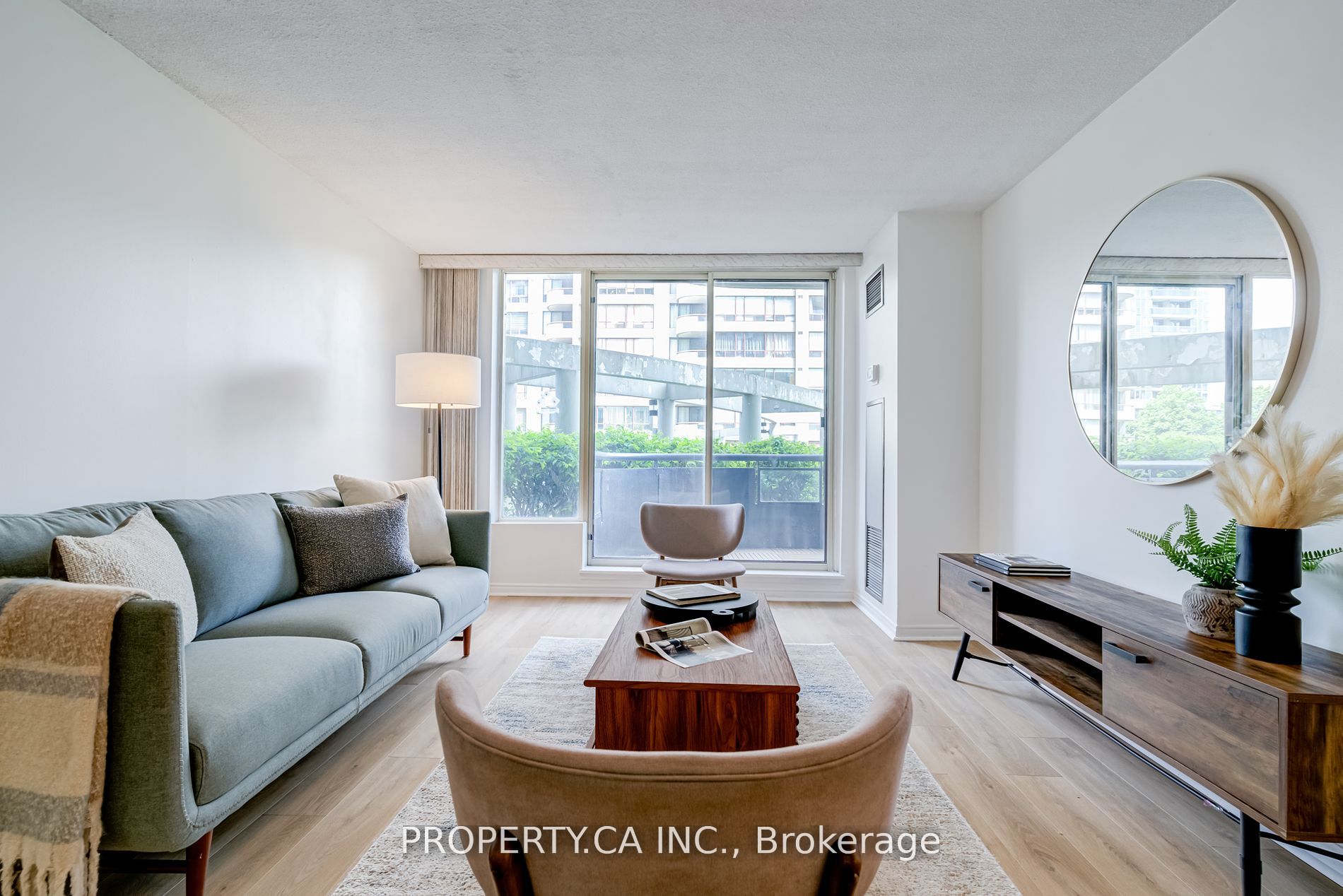- Tax: $1,924.1 (2024)
- Maintenance:$732.18
- Community:Newtonbrook East
- City:Toronto
- Type:Condominium
- Style:Condo Apt (Apartment)
- Beds:1+1
- Bath:1
- Size:800-899 Sq Ft
- Garage:Underground
Features:
- ExteriorConcrete
- HeatingHeating Included, Forced Air, Gas
- Sewer/Water SystemsWater Included
- AmenitiesGym, Indoor Pool, Party/Meeting Room, Recreation Room, Visitor Parking
- Lot FeaturesPark, Public Transit, School
- Extra FeaturesCommon Elements Included, Hydro Included
Listing Contracted With: PROPERTY.CA INC.
Description
Location, Location, Location!!! Priced Reduced To Sell!! Popular Yonge & Finch, TTC, GO, Buses, Shopping & Entertainment At Your Doorstep! Welcome To This Large 820 Sq/ft 1 Bed + Den Condo In a Well Managed Building With All Inclusive Maintenance Fee. Great For Investors & Commuters Alike! The King Sized Bedroom Offers A Walk-In Closet And Overlooks Greenspace. Two Walkouts To The Patio From A Lovely Sunroom/Den And The Huge Living Room. The Galley Kitchen Is Separate And Includes Breakfast Area. Plenty Of Storage Within The Suite. The Condo Offers Its Residents Amenities Such As A Security Guard, Sauna, Parking Garage & Security System. Other Amenities Include a Games Room, Gym, Visitor Parking, Indoor Pool and Rec Room. Air Conditioning, Common Element, Heat, Hydro, Building Insurance, Parking and Water are included in your monthly maintenance fees!!
Highlights
Fridge, Stove, Built-In Dishwasher + Microwave, Washer + Dryer, Window Covering + Light Fixtures, Medicine Cabinet In Bath, Shelving In Storage. Underground Parking. (No Pets Building)
Want to learn more about 102-5765 Yonge St (Yonge/Finch)?

Toronto Condo Team Sales Representative - Founder
Right at Home Realty Inc., Brokerage
Your #1 Source For Toronto Condos
Rooms
Real Estate Websites by Web4Realty
https://web4realty.com/


