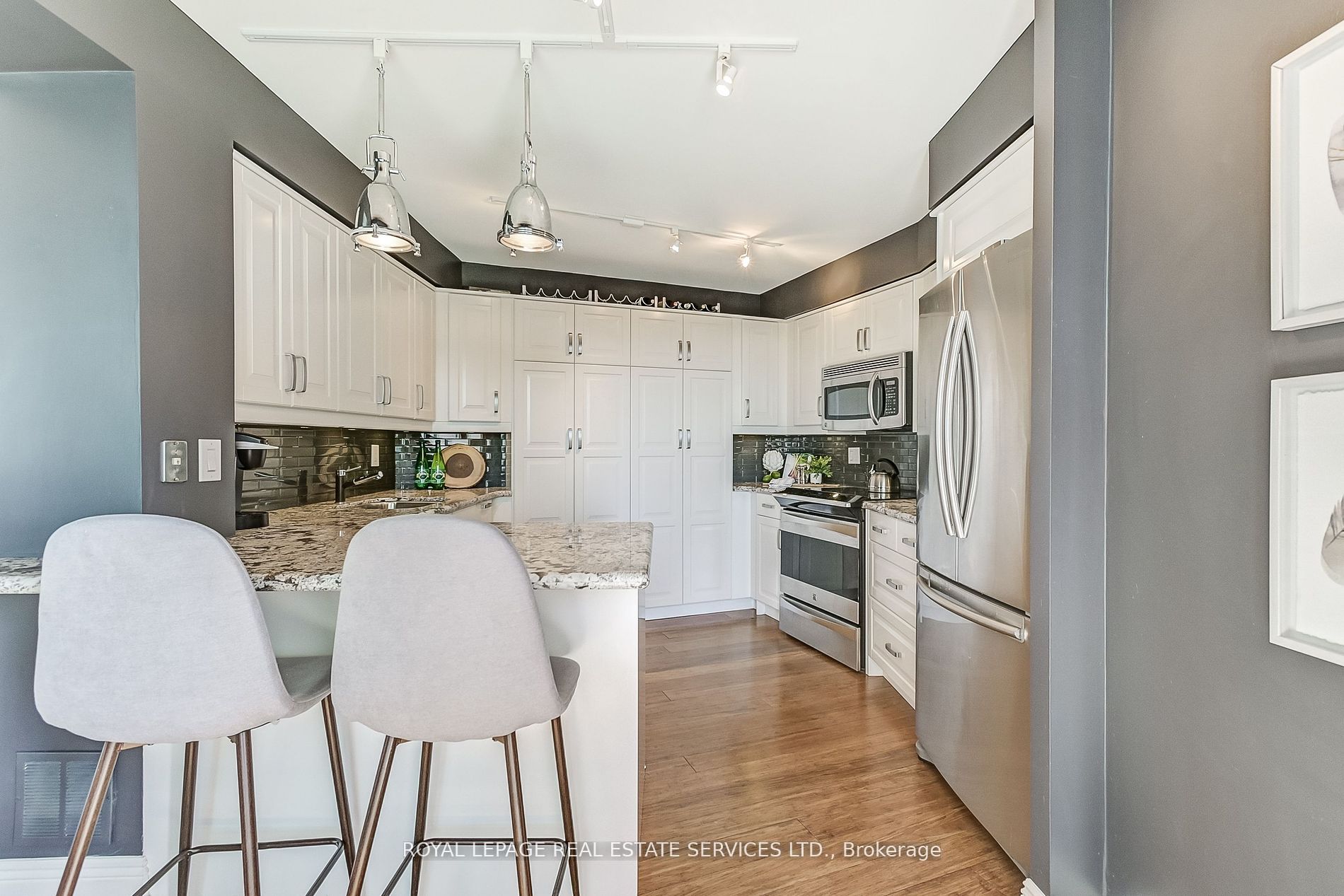
1018-2111 Lake Shore Blvd W (Lakeshore & Parklawn)
Price: $929,000
Status: For Sale
MLS®#: W8326822
- Tax: $3,131.4 (2024)
- Maintenance:$1,160.73
- Community:Mimico
- City:Toronto
- Type:Condominium
- Style:Condo Apt (Apartment)
- Beds:2
- Bath:2
- Size:1200-1399 Sq Ft
- Garage:Underground
Features:
- ExteriorConcrete
- HeatingHeat Pump, Electric
- Sewer/Water SystemsWater Included
- AmenitiesBike Storage, Concierge, Guest Suites, Gym, Party/Meeting Room, Visitor Parking
- Lot FeaturesGrnbelt/Conserv, Lake Access, Marina, Park, Public Transit
- Extra FeaturesPrivate Elevator, Common Elements Included, Hydro Included
Listing Contracted With: ROYAL LEPAGE REAL ESTATE SERVICES LTD.
Description
Sun filled huge corner unit in this Upscale Building. Stunning Designer renovation with premium upgrades throughout. Large chef's kitchen with granite counters, stainless appliances, great storage and walk out to a lovely wine balcony. Huge primary Bedroom with an absolute spa quality ensuite and large custom closet. Huge open concept living areas with another walk out to a second large balcony with wonderful lake views. The Building is very well run with excellent amenities. TTC stop right out front. Located with the lake literally at your door and all the restaurants and shopping you need. Walking and bike paths, 20 minutes to down town, close to both airports. This is a fabulous location with everything at your doorstep. It doesn't get any better than this.
Highlights
Locker and premium parking spot. The location is superb! Great community with everything you need and want.
Want to learn more about 1018-2111 Lake Shore Blvd W (Lakeshore & Parklawn)?

Toronto Condo Team Sales Representative - Founder
Right at Home Realty Inc., Brokerage
Your #1 Source For Toronto Condos
Rooms
Real Estate Websites by Web4Realty
https://web4realty.com/

