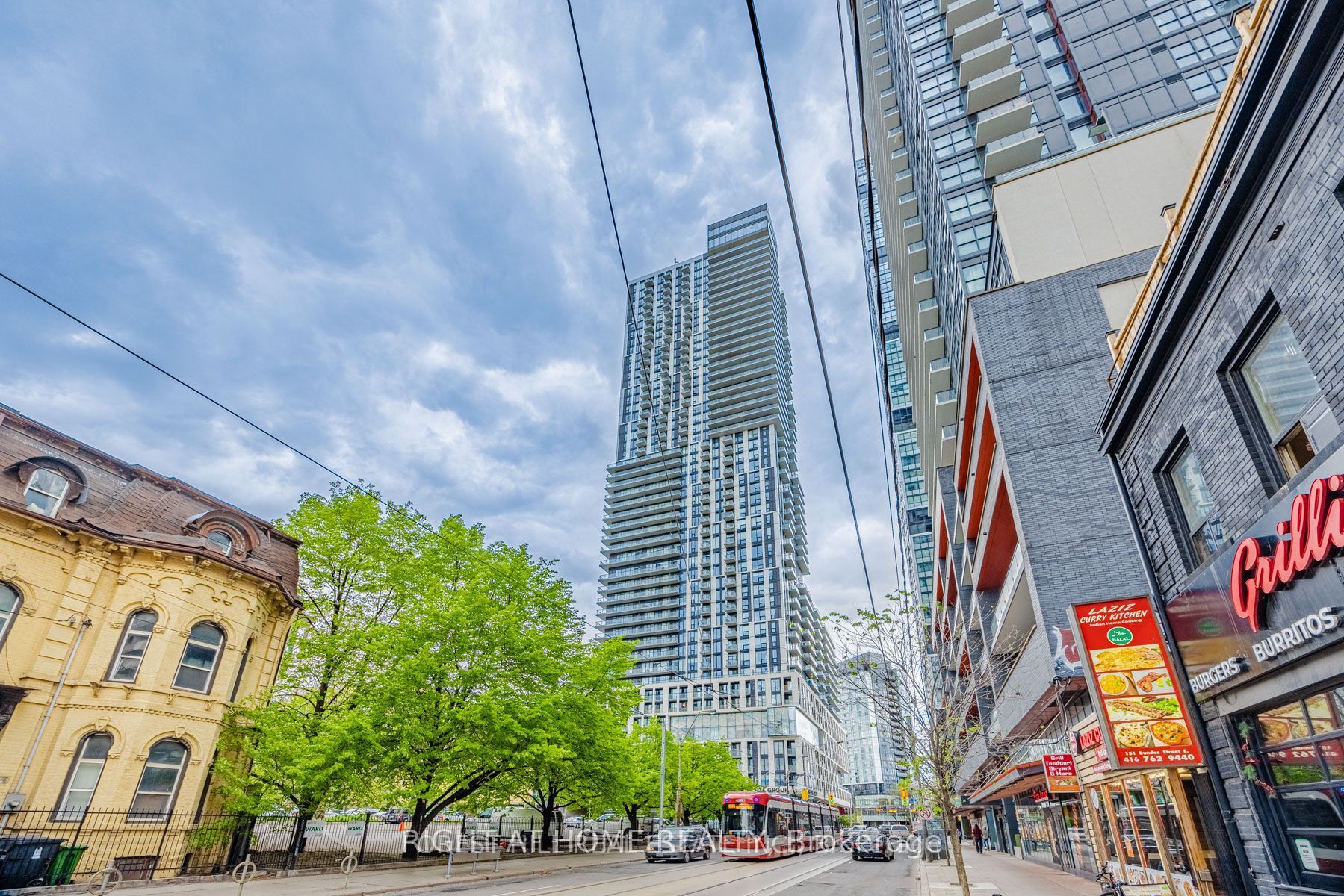
1017-251 Jarvis St (Dundas St / Jarvis St)
Price: $2,450/Monthly
Status: For Rent/Lease
MLS®#: C8488728
- Community:Church-Yonge Corridor
- City:Toronto
- Type:Condominium
- Style:Condo Apt (Apartment)
- Beds:2
- Bath:1
- Size:500-599 Sq Ft
Features:
- ExteriorOther
- HeatingForced Air, Gas
- AmenitiesConcierge, Gym, Outdoor Pool, Rooftop Deck/Garden, Visitor Parking
- Extra FeaturesCommon Elements Included
- CaveatsApplication Required, Deposit Required, Credit Check, Employment Letter, Lease Agreement, References Required
Listing Contracted With: RIGHT AT HOME REALTY
Description
Luxury living in the heart of Toronto's most exciting neighborhood! This beautiful, bright, and cozy 2-bedroom unit is perfect for those who want to experience the best of downtown living. The unit comes with modern furnishings and a double-function coffee/dining table that is perfect for entertaining guests.You'll have access to luxury amenities such as a rooftop terrace with an indoor pool and gym. You'll be just minutes away from Ryerson University, and a few steps away from Dundas Square, Eaton Centre, park, and groceries.Don't miss out on this amazing opportunity to live in the heart of Toronto most vibrant neighborhood! Utilities not included.
Highlights
All Existing S/S Fridge, Stove, B/I Dishwasher, Washer/Dryer, Microwave, Window Coverings And Elfs.
Want to learn more about 1017-251 Jarvis St (Dundas St / Jarvis St)?

Toronto Condo Team Sales Representative - Founder
Right at Home Realty Inc., Brokerage
Your #1 Source For Toronto Condos
Rooms
Real Estate Websites by Web4Realty
https://web4realty.com/

