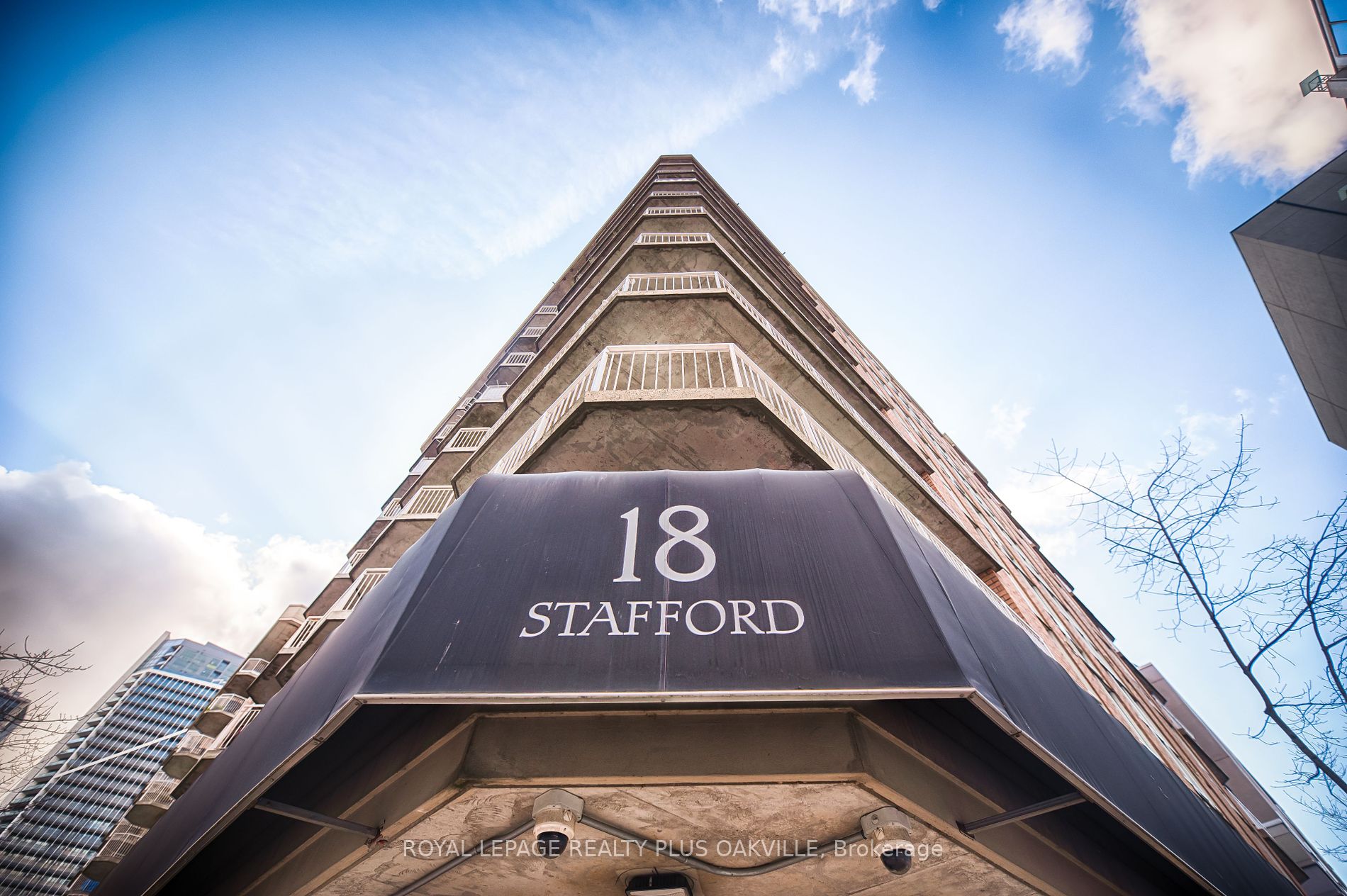
1016-18 Stafford St (King and Stafford)
Price: $2,900/Monthly
Status: For Rent/Lease
MLS®#: C9018361
- Community:Niagara
- City:Toronto
- Type:Condominium
- Style:Condo Apt (Apartment)
- Beds:1+1
- Bath:1
- Size:700-799 Sq Ft
- Garage:Underground
Features:
- ExteriorBrick
- HeatingHeating Included, Forced Air, Gas
- Sewer/Water SystemsWater Included
- AmenitiesExercise Room, Party/Meeting Room, Rooftop Deck/Garden, Visitor Parking
- Lot FeaturesPrivate Entrance
- Extra FeaturesPrivate Elevator, Common Elements Included
- CaveatsApplication Required, Deposit Required, Credit Check, Employment Letter, Lease Agreement, References Required
Listing Contracted With: ROYAL LEPAGE REALTY PLUS OAKVILLE
Description
742 sq-feet of well laid out space in this 1-bedroom plus den condo in King West Village. No broadloom throughout, full size appliances, large breakfast bar, ensuite bath, ensuite laundry, open balcony facing east and separate room for den - can be used as a second bedroom. Boutique style condo with 10 levels, and a rooftop patio. Quiet street off King street - close to Lake, 504 King streetcar, parks, Liberty Village and Queen west neighbourhoods. Amazing location to enjoy all the city has to offer.
Highlights
Amenities include gym, rooftop patio, party room and security system. Amazing location in the city.
Want to learn more about 1016-18 Stafford St (King and Stafford)?

Toronto Condo Team Sales Representative - Founder
Right at Home Realty Inc., Brokerage
Your #1 Source For Toronto Condos
Rooms
Real Estate Websites by Web4Realty
https://web4realty.com/

