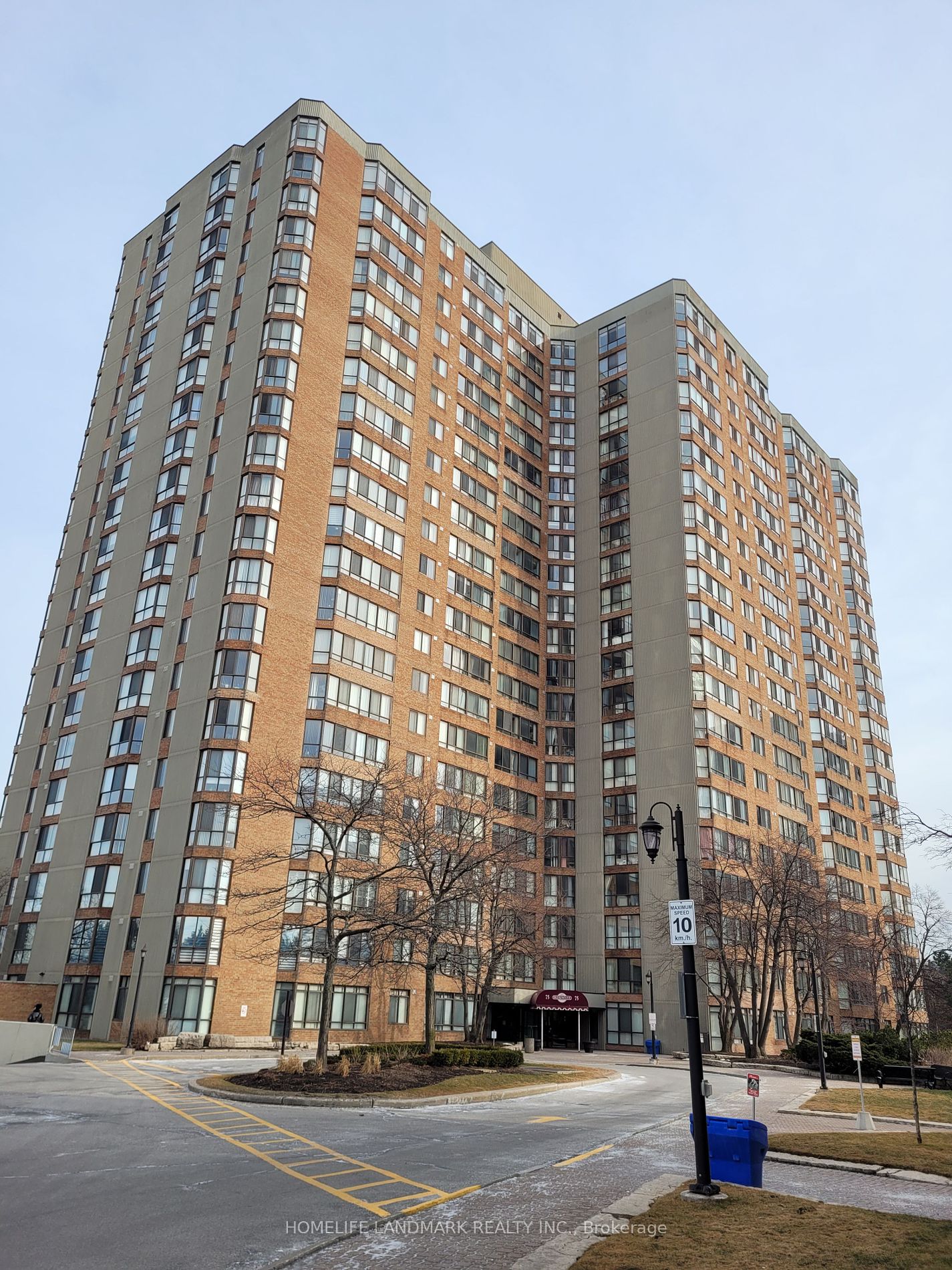Share


$2,680/Monthly
1015-75 Bamburgh Circ (Warden/Steeles)
Price: $2,680/Monthly
Status: For Rent/Lease
MLS®#: E8297854
$2,680/Monthly
- Community:Steeles
- City:Toronto
- Type:Condominium
- Style:Condo Apt (Apartment)
- Beds:1+1
- Bath:2
- Size:1000-1199 Sq Ft
- Garage:Underground
Features:
- ExteriorBrick
- HeatingHeating Included, Forced Air, Gas
- Sewer/Water SystemsWater Included
- AmenitiesExercise Room, Indoor Pool, Outdoor Pool, Recreation Room, Tennis Court, Visitor Parking
- Lot FeaturesLibrary, Park, Public Transit, School
- Extra FeaturesCommon Elements Included, Hydro Included
- CaveatsApplication Required, Deposit Required, Credit Check, Employment Letter, Lease Agreement, References Required
Listing Contracted With: HOMELIFE LANDMARK REALTY INC.
Description
Welcome to This High Demand, Bright & Spacious Tridal Built Condo Unit. 2nd Room is a Sunroom(Approx: 3.5m x2.7m) to be used as a bedroom. Steps to T&T Supermarket and Foody Supermarket, Bank, Library,, Shoppers Drugmart, Starbucks, Restaurants and All Amenities. TTC at Doors and Close to Highway 401 & 404. ""24 Hours Gatehouse Security**
Want to learn more about 1015-75 Bamburgh Circ (Warden/Steeles)?

Toronto Condo Team Sales Representative - Founder
Right at Home Realty Inc., Brokerage
Your #1 Source For Toronto Condos
Rooms
Living
Level: Ground
Dimensions: 3.43m x
5.92m
Features:
Laminate, Separate Rm, O/Looks Park
Dining
Level: Ground
Dimensions: 3.55m x
4.11m
Features:
Laminate, Separate Rm, W/I Closet
Kitchen
Level: Ground
Dimensions: 2.62m x
3.66m
Features:
Ceramic Floor, Family Size Kitchen, Separate Rm
Prim Bdrm
Level: Ground
Dimensions: 3.58m x
4.93m
Features:
Laminate, 4 Pc Ensuite, His/Hers Closets
Sunroom
Level: Ground
Dimensions: 2.74m x
3.5m
Features:
Laminate
Real Estate Websites by Web4Realty
https://web4realty.com/

