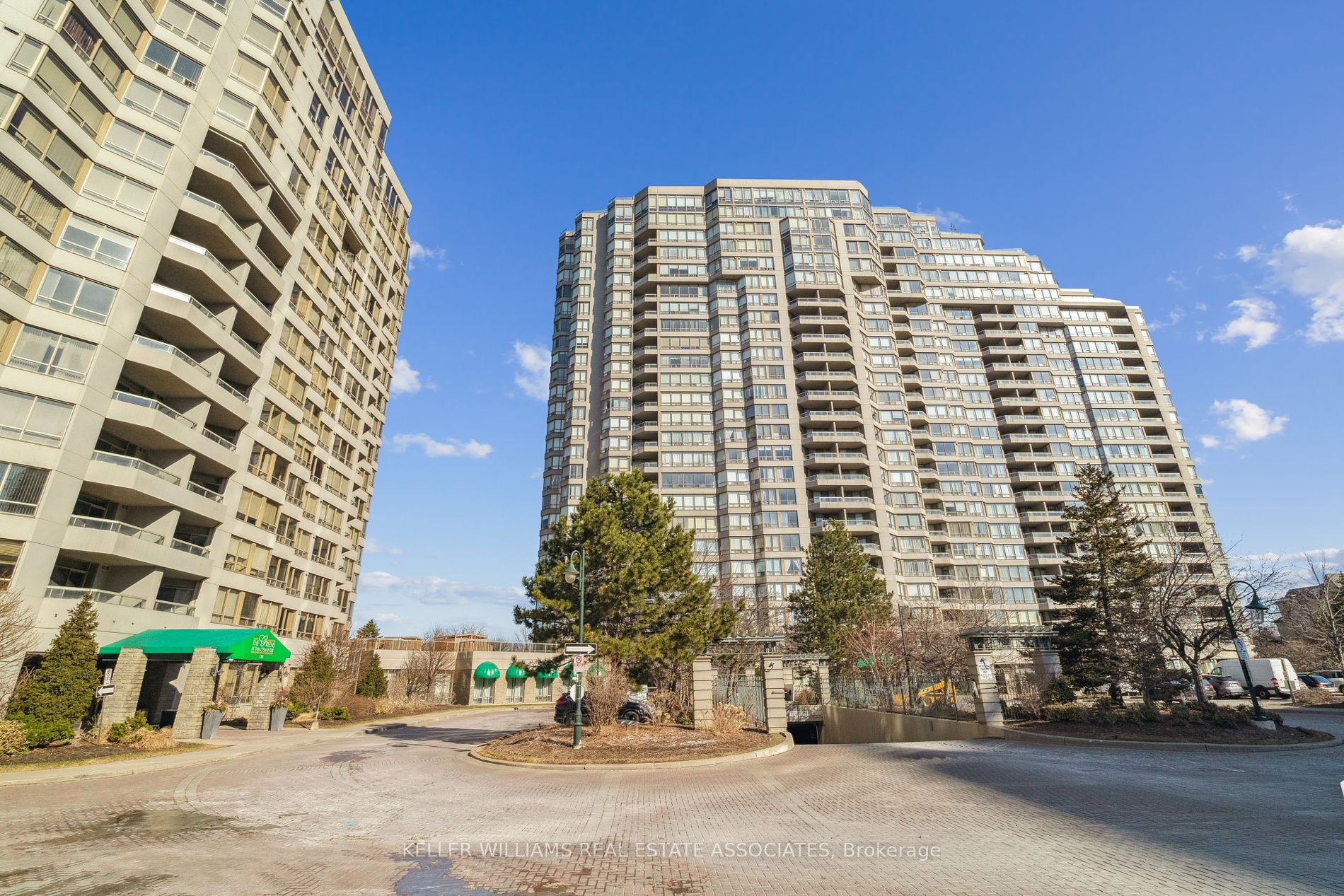
1015-168 Bonis Ave (Kennedy Dr / Bonis Ave)
Price: $3,450/Monthly
Status: For Rent/Lease
MLS®#: E9014015
- Community:Tam O'Shanter-Sullivan
- City:Toronto
- Type:Condominium
- Style:Condo Apt (Apartment)
- Beds:2+1
- Bath:2
- Size:1400-1599 Sq Ft
- Garage:Underground
- Age:31-50 Years Old
Features:
- InteriorFireplace
- ExteriorBrick
- HeatingHeating Included, Forced Air, Other
- Sewer/Water SystemsWater Included
- AmenitiesCar Wash, Guest Suites, Gym, Indoor Pool, Outdoor Pool
- Lot FeaturesPrivate Entrance, Clear View, Golf, Hospital, Park, Public Transit, Rec Centre
- Extra FeaturesPrivate Elevator, Cable Included, Common Elements Included, Hydro Included, All Inclusive Rental
- CaveatsApplication Required, Deposit Required, Credit Check, Employment Letter, Lease Agreement, References Required
Listing Contracted With: KELLER WILLIAMS REAL ESTATE ASSOCIATES
Description
Are you looking for a Beautifully renovated, spacious two-bedroom + den in a great location? Look no further! This unit has been completely renovated from top to bottom, including a new kitchen with quartz countertops, a trendy backsplash, a tile floor, and new cabinetry. This unit also features low-maintenance vinyl floors throughout the main living area and updated washrooms, Unwind with your gas fireplace or enjoy a nice glass of wine on your oversized balcony after a long day. There is no shortage of comfort in this condo. The generous primary bedroom features a built-in wall closet and tons of space for a king-sized bed. 1 Parking space and utilities are also included, as well as basic cable and 1.5 GB internet (subject to change at any time). The location is a commuter's dream! Just a 5-minute walk to the Go-train or a 5-minute drive to the highway.
Highlights
Enjoy building amenities such as indoor/outdoor pools, 3 squash courts (1 converted for golf), a party room, 2 gyms, a table tennis room, 2 billiard tables in their own room, a separate card room and visitor parking.
Want to learn more about 1015-168 Bonis Ave (Kennedy Dr / Bonis Ave)?

Toronto Condo Team Sales Representative - Founder
Right at Home Realty Inc., Brokerage
Your #1 Source For Toronto Condos
Rooms
Real Estate Websites by Web4Realty
https://web4realty.com/

