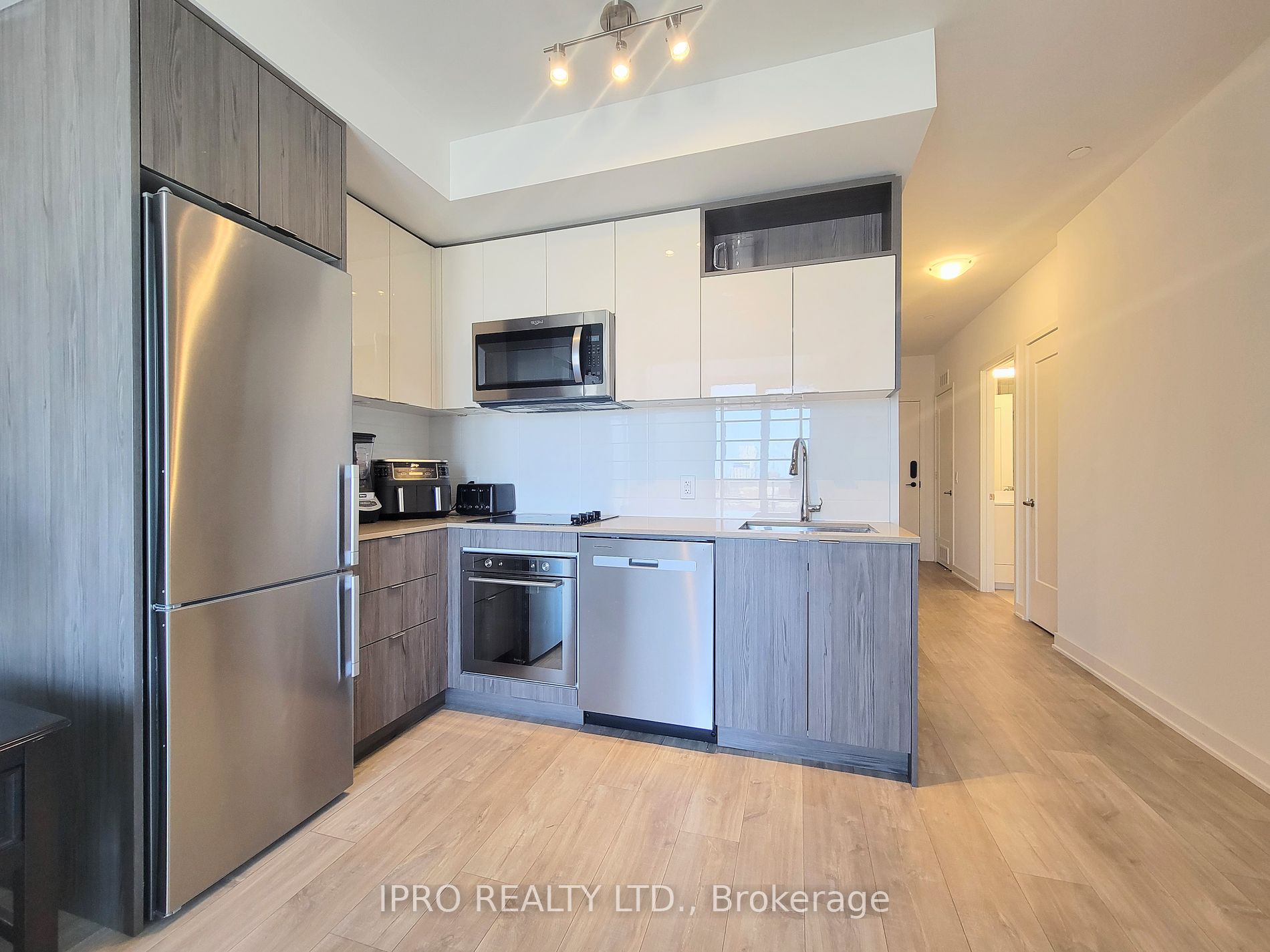
1014 SE-60 Princess St (Front St & Princess St)
Price: $2,500/monthly
Status: For Rent/Lease
MLS®#: C9038684
- Community:Waterfront Communities C8
- City:Toronto
- Type:Condominium
- Style:Condo Apt (Apartment)
- Beds:1+1
- Bath:2
- Size:600-699 Sq Ft
Features:
- ExteriorConcrete
- HeatingHeating Included, Forced Air, Gas
- Sewer/Water SystemsWater Included
- AmenitiesConcierge, Games Room, Gym, Outdoor Pool, Party/Meeting Room, Rooftop Deck/Garden
- Lot FeaturesPrivate Entrance
- Extra FeaturesCommon Elements Included
- CaveatsApplication Required, Deposit Required, Credit Check, Employment Letter, Lease Agreement, References Required
Listing Contracted With: IPRO REALTY LTD.
Description
Brand new, Modern & Chic 1+den unit w/ a large balcony in the stunning Time & Space Condos in Prime Downtown Location. Conveniently located in vibrant Front St location steps from the Esplanade, St Lawrence Market, Distillery District, Union Station, trendy restaurants, shopping, great parks, the waterfront & so much more. Truly an incredible location with a 100 transit score, 99 walk score & 99 bike score. Quick drive to the Gardiner, DVP & Lakeshore. Incredible amenities (still in process of completion) including an infinity edge pool, pool deck w/ private cabanas, outdoor games & lounge area, outdoor dining & BBQ area, Yoga/Pilates room, State-of-the-art gym, Theatre room, Party room &Games room. Enjoy the best of downtown city living in the heart of Toronto.
Want to learn more about 1014 SE-60 Princess St (Front St & Princess St)?

Toronto Condo Team Sales Representative - Founder
Right at Home Realty Inc., Brokerage
Your #1 Source For Toronto Condos
Rooms
Real Estate Websites by Web4Realty
https://web4realty.com/

