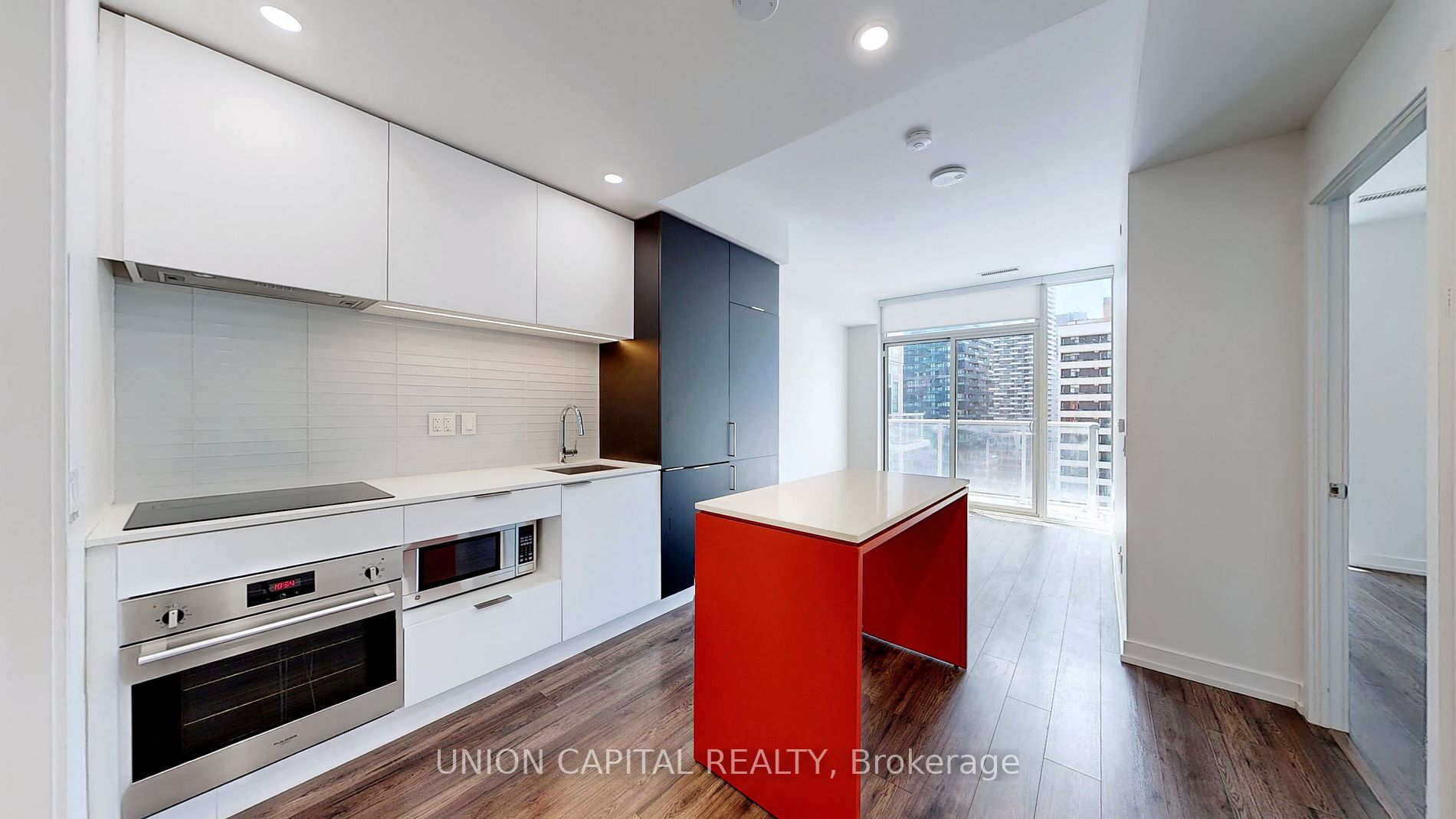
1013-33 Helendale Ave (Yonge & Eglinton)
Price: $3,000/Monthly
Status: For Rent/Lease
MLS®#: C8459136
- Maintenance:$659.26
- Community:Yonge-Eglinton
- City:Toronto
- Type:Condominium
- Style:Condo Apt (Apartment)
- Beds:2+1
- Bath:2
- Size:600-699 Sq Ft
- Garage:Underground
Features:
- ExteriorBrick, Concrete
- HeatingHeating Included, Forced Air, Gas
- AmenitiesConcierge, Exercise Room, Gym, Party/Meeting Room
- Lot FeaturesPrivate Entrance, Park, Public Transit
- Extra FeaturesCommon Elements Included
- CaveatsApplication Required, Deposit Required, Credit Check, Employment Letter, Lease Agreement, References Required
Listing Contracted With: UNION CAPITAL REALTY
Description
Welcome to luxurious urban living at its finest! This stunning 2 bedroom + den, 2 bathroom unit is perfectly situated in the vibrant core of Yonge and Eglinton, offering unparalleled convenience and modern comfort. The unit features generously sized bedrooms with ample closet space, a versatile den perfect for a home office or extra living space, and sleek, modern bathrooms with high-end finishes. Freshly painted with potlights, this unit also includes 1 parking space and a locker for extra storage. The building features top-notch amenities, including a gym, party room, and 24-hour concierge. Located steps from the subway, restaurants, cafes, shopping, and vibrant nightlife, this unit offers unmatched convenience.
Want to learn more about 1013-33 Helendale Ave (Yonge & Eglinton)?

Toronto Condo Team Sales Representative - Founder
Right at Home Realty Inc., Brokerage
Your #1 Source For Toronto Condos
Rooms
Real Estate Websites by Web4Realty
https://web4realty.com/

