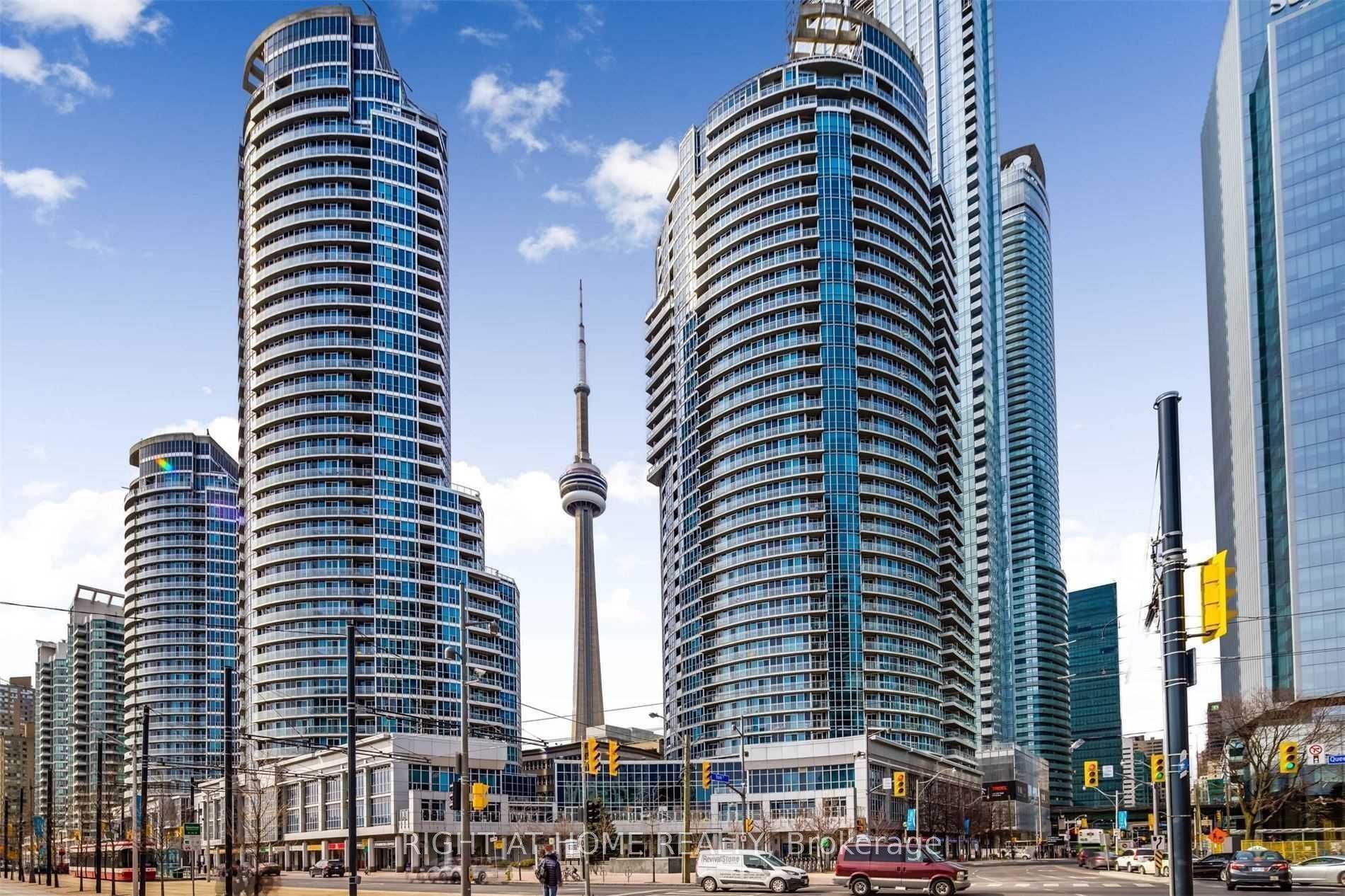
1013-208 Queens Quay (York & Queens Quay)
Price: $2,350/Monthly
Status: For Rent/Lease
MLS®#: C8461402
- Community:Waterfront Communities C1
- City:Toronto
- Type:Condominium
- Style:Condo Apt (Apartment)
- Beds:1
- Bath:1
- Size:500-599 Sq Ft
- Age:6-10 Years Old
Features:
- ExteriorMetal/Side, Other
- HeatingHeating Included, Forced Air, Gas
- Sewer/Water SystemsWater Included
- AmenitiesConcierge, Gym, Indoor Pool, Party/Meeting Room, Rooftop Deck/Garden
- Lot FeaturesPrivate Entrance
- Extra FeaturesCommon Elements Included, Hydro Included
- CaveatsApplication Required, Deposit Required, Credit Check, Employment Letter, Lease Agreement, References Required
Listing Contracted With: RIGHT AT HOME REALTY
Description
The best of downtown living awaits in this one-bedroom unit with fantastic city views. Features include granite counter and glass breakfast bar, bamboo/walnut hardwood floors in living room and bedroom, marble floor in kitchen and bath. Enjoy a deep soaker tub, indoor/outdoor pool, billiard room, gym, sun terrace with BBQs, and guest suites. Steps from Financial District, Union Station, Rogers Center, Harbourfront, shopping, dining, and TTC. *All Utilities Included*
Highlights
Use Of Fridge, Stove, B/In Microwave/Hod Fan, B/In Dishwasher, Stacked Washer & Dryer, All Elf's, Window Coverings, 24HrConcierge, Heated Indoor/Outdoor Pool ,Exercise Rm, Weight Rm, Sauna, Party/Billiard Rm, Guest Suites & Much More.
Want to learn more about 1013-208 Queens Quay (York & Queens Quay)?

Toronto Condo Team Sales Representative - Founder
Right at Home Realty Inc., Brokerage
Your #1 Source For Toronto Condos
Rooms
Real Estate Websites by Web4Realty
https://web4realty.com/

