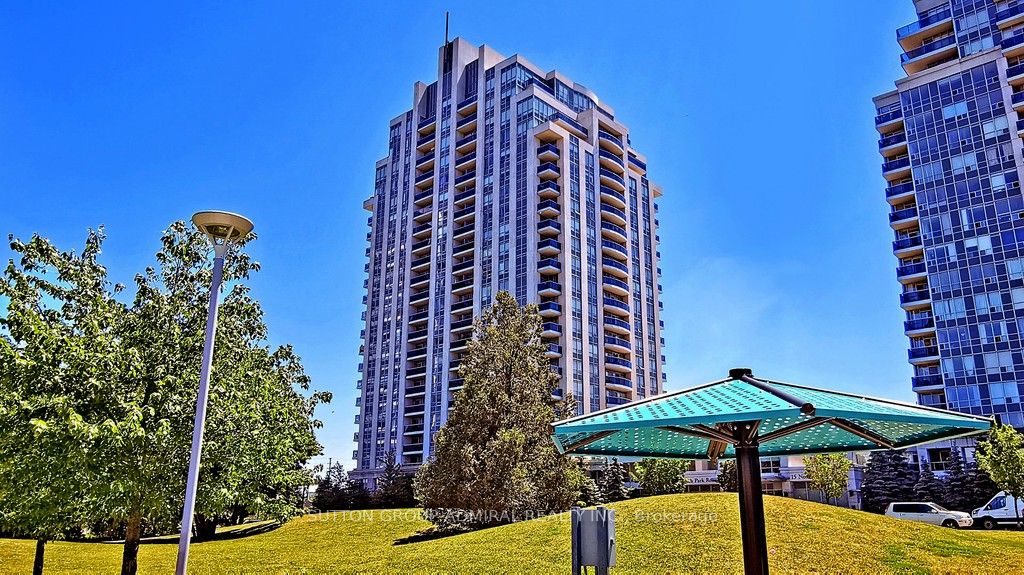
1012-7 North Park Rd (Bathurst & Centre)
Price: $3,200/Monthly
Status: For Rent/Lease
MLS®#: N9052949
- Community:Beverley Glen
- City:Vaughan
- Type:Condominium
- Style:Condo Apt (Apartment)
- Beds:2
- Bath:2
- Size:900-999 Sq Ft
- Garage:Underground
Features:
- ExteriorConcrete
- HeatingHeating Included, Forced Air, Gas
- Sewer/Water SystemsWater Included
- AmenitiesConcierge, Gym, Indoor Pool, Media Room, Party/Meeting Room, Visitor Parking
- Lot FeaturesPrivate Entrance, Library, Park, Place Of Worship, Public Transit, School
- Extra FeaturesCommon Elements Included
- CaveatsApplication Required, Deposit Required, Credit Check, Employment Letter, Lease Agreement, References Required
Listing Contracted With: SUTTON GROUP-ADMIRAL REALTY INC.
Description
Luxury 2-Bedroom Condo with Expansive Balcony and Stunning South View in Thornhill Community. The Condo offers a generous balcony with a breathtaking unobstructed southern view (no actual access from the 2nd bedroom to the balcony), new laminateflooring throughout and stainless steel appliances.The spacious master bedroom offers large walk-in closet along with an additional closet for extra storage and 4pc ensuite washroom. Convenient location: only a few steps away from a synagogue, Disera Drive, restaurants, Promenade Mall, Walmart, parks,and a community centre. Excellent public transportation. the washer and dryer are new and are bigger than the usual size in condos.
Want to learn more about 1012-7 North Park Rd (Bathurst & Centre)?

Toronto Condo Team Sales Representative - Founder
Right at Home Realty Inc., Brokerage
Your #1 Source For Toronto Condos
Rooms
Real Estate Websites by Web4Realty
https://web4realty.com/

