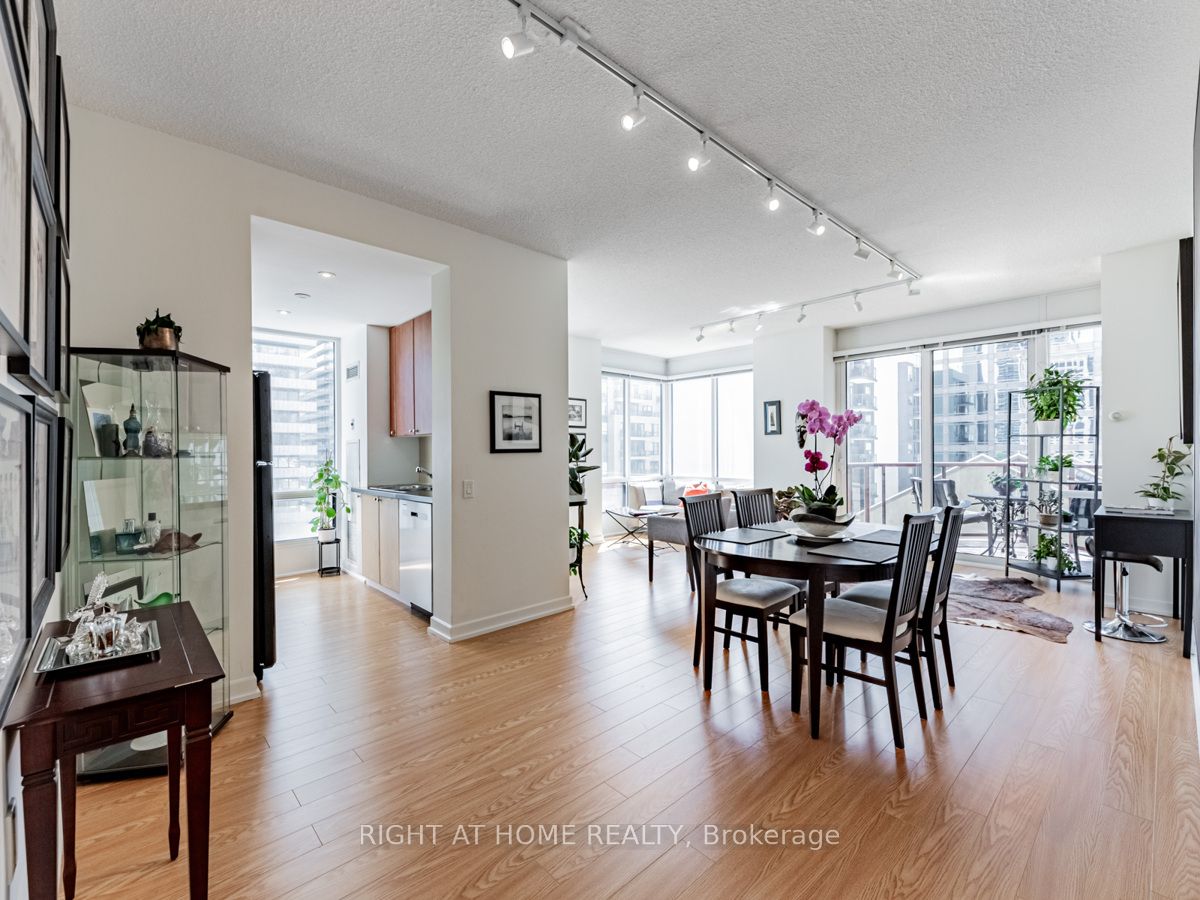
1011-85 Bloor St E (BLOOR/YONGE/YORKVILLE)
Price: $1,076,000
Status: For Sale
MLS®#: C8320558
- Tax: $4,138 (2023)
- Maintenance:$1,316
- Community:Annex
- City:Toronto
- Type:Condominium
- Style:Condo Apt (Apartment)
- Beds:2
- Bath:2
- Size:1000-1199 Sq Ft
- Garage:Underground
Features:
- ExteriorConcrete
- HeatingHeating Included, Forced Air, Gas
- Sewer/Water SystemsWater Included
- AmenitiesBike Storage, Concierge, Gym, Party/Meeting Room, Rooftop Deck/Garden, Sauna
- Lot FeaturesHospital, Library, Park, Place Of Worship, Public Transit, School
- Extra FeaturesCommon Elements Included, Hydro Included
Listing Contracted With: RIGHT AT HOME REALTY
Description
Welcome to Yorkville's hidden gem, 85 Bloor St. This boutique, 20 storey condo, on Toronto's famous Bloor Street, has just undergone a complete interior building renovation. Directly across from the new W Hotel & 5 min. to the 4 Seasons! Suite 1011, boasts soaring 9 ft. ceilings, corner-wrap-around windows in every room, an abundance of natural light from the south-west position, a split bedroom plan for privacy between the 2 bedroom suites, with their own ensuites, laminate floors throughout. Spacious rooms, allow for great entertaining, with a dining room able to accommodate a 10-12 person table, with a west facing balcony, overlooking Bloor St. & The Historical Accounting Society. 1 Parking and 1 Locker is also included with this suite. The amenities at 85 Bloor are fabulous, including an 8,000 sq.ft. rooftop terrace with BBQ's, a private gym with steam rooms, 2 party rooms, a media room, 24 Hr. Concierge, Free Bike Storage, and never wait for an elevator with 3 servicing only 20 floors. This is one of the largest suites in the building and has a Walk, Transit, Bike scores of 100! Onsite Management by Tridel's Del Property Management. Enjoy the Best of Yorkville at this beautiful suite that you can call home.
Highlights
1 Parking, 1 Locker, New Stainless steel Dishwasher, Fridge/Freezer, SS Microwave, oven, gym, 24 hr. concierge,
Want to learn more about 1011-85 Bloor St E (BLOOR/YONGE/YORKVILLE)?

Toronto Condo Team Sales Representative - Founder
Right at Home Realty Inc., Brokerage
Your #1 Source For Toronto Condos
Rooms
Real Estate Websites by Web4Realty
https://web4realty.com/

