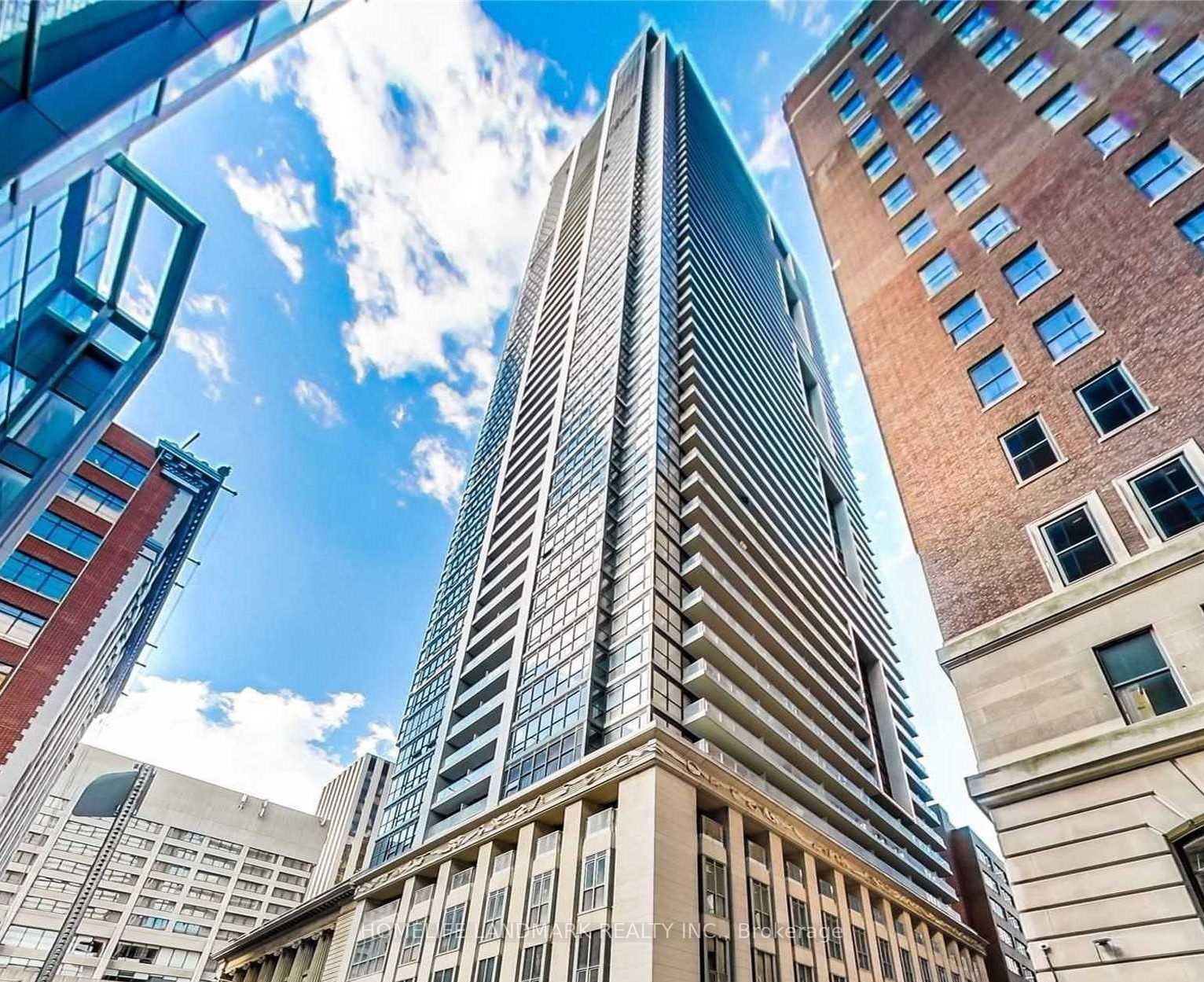
1011-70 Temperance St (Bay/Richmond)
Price: $1,650/monthly
Status: For Rent/Lease
MLS®#: C8464222
- Community:Bay Street Corridor
- City:Toronto
- Type:Condominium
- Style:Condo Apt (Apartment)
- Beds:2
- Bath:2
- Size:800-899 Sq Ft
- Age:6-10 Years Old
Features:
- ExteriorConcrete
- HeatingHeating Included, Heat Pump, Gas
- Sewer/Water SystemsWater Included
- AmenitiesExercise Room, Games Room, Gym, Media Room, Party/Meeting Room, Rooftop Deck/Garden
- Lot FeaturesPrivate Entrance
- Extra FeaturesFurnished
- CaveatsApplication Required, Deposit Required, Credit Check, Lease Agreement, References Required
Listing Contracted With: HOMELIFE LANDMARK REALTY INC.
Description
Luxury Large 2 bedroom 2 bath, 821 Sq Ft Plus Big Balcony, recently renovated $$$. lease for the 2nd bedroom with a own use bathroom, larghe window with city and roof garden view, Share living/dining/kitchen and all appliances with another nice clean university boy living in the master bedroom. $1750/month as all inclusive rent will cover all utilities and internet. this is Luxurious Indx Condo Locate InThe Heart Of Toronto's Powerful Financial District, 9 Ft Smooth Ceiling, Floor To Ceiling Windows With City Views, Sun Filled Bedrooms, Modern Kitchen. Steps From City Hall, Eaton Centre, Subway, U Of T, OCAD, Metropolitan U, Theatres, Restaurants & The Path Etc. Fabulous Building Amenities Include 24 Hr Concierge, Gym, Party Room, Billiard Room, Golf Simulation,Outdoor Terrace W/Bbq, Guest Suites & More.
Highlights
stove, fridge, washer, dryer, diswasher, microwave. $1750/month as all inclusive rent will cover all utilities and internet. preferred university student.
Want to learn more about 1011-70 Temperance St (Bay/Richmond)?

Toronto Condo Team Sales Representative - Founder
Right at Home Realty Inc., Brokerage
Your #1 Source For Toronto Condos
Rooms
Real Estate Websites by Web4Realty
https://web4realty.com/

