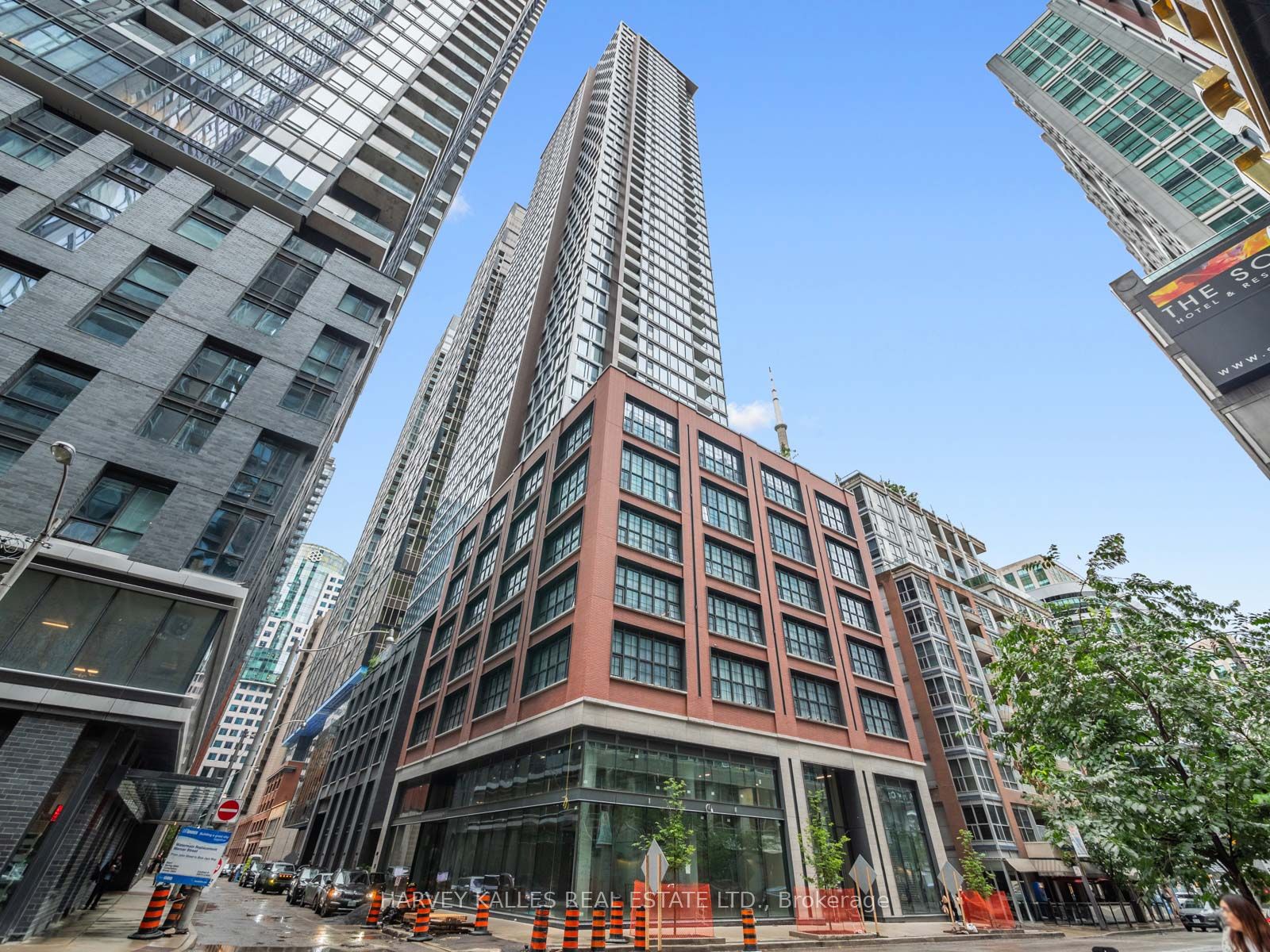
1011-55 Mercer St (Blue Jays Way / King St. West)
Price: $3,200/monthly
Status: For Rent/Lease
MLS®#: C9038467
- Community:Waterfront Communities C1
- City:Toronto
- Type:Condominium
- Style:Condo Apt (Apartment)
- Beds:2
- Bath:2
- Size:700-799 Sq Ft
- Garage:Underground
- Age:New
Features:
- ExteriorConcrete
- HeatingForced Air, Gas
- AmenitiesBbqs Allowed, Bike Storage, Concierge, Media Room, Outdoor Pool, Party/Meeting Room
- Extra FeaturesCommon Elements Included
Listing Contracted With: HARVEY KALLES REAL ESTATE LTD.
Description
Welcome to your brand new, never-lived-in home! This stunning 2-bedroom, southeast-facing condo at 55 Mercer Condos by CentreCourt offers breathtaking views of the CN Tower. Experience luxurious urban living in the heart of King West, nestled within the vibrant Entertainment District, surrounded by the city's finest entertainment and dining options. This bright, efficient space features 9 ft ceilings and floor-to-ceiling windows in every room, along with high-end built-in stainless steel kitchen appliances. Located just steps away from the Rogers Centre, CN Tower, TIFF Lightbox, Union Station, the financial district, PATH, and subway station. Bespoke amenities includes:Luxurious lobby furnished by Fendi24-hour concierge serviceAutomated parcel deliveryExclusive athletic facility with private Peloton podsCross-training and cardio zonesState-of-the-art weight trainingZen yoga studio and saunaOutdoor basketball court and fitness centreCommunity and private working spacesPrivate dining roomLush outdoor loungeOutdoor BBQ and dining area
Highlights
Built-in fridge, oven, dishwasher, glass cooktop, hood range, microwave, and stacked washer/dryer.
Want to learn more about 1011-55 Mercer St (Blue Jays Way / King St. West)?

Toronto Condo Team Sales Representative - Founder
Right at Home Realty Inc., Brokerage
Your #1 Source For Toronto Condos
Rooms
Real Estate Websites by Web4Realty
https://web4realty.com/

