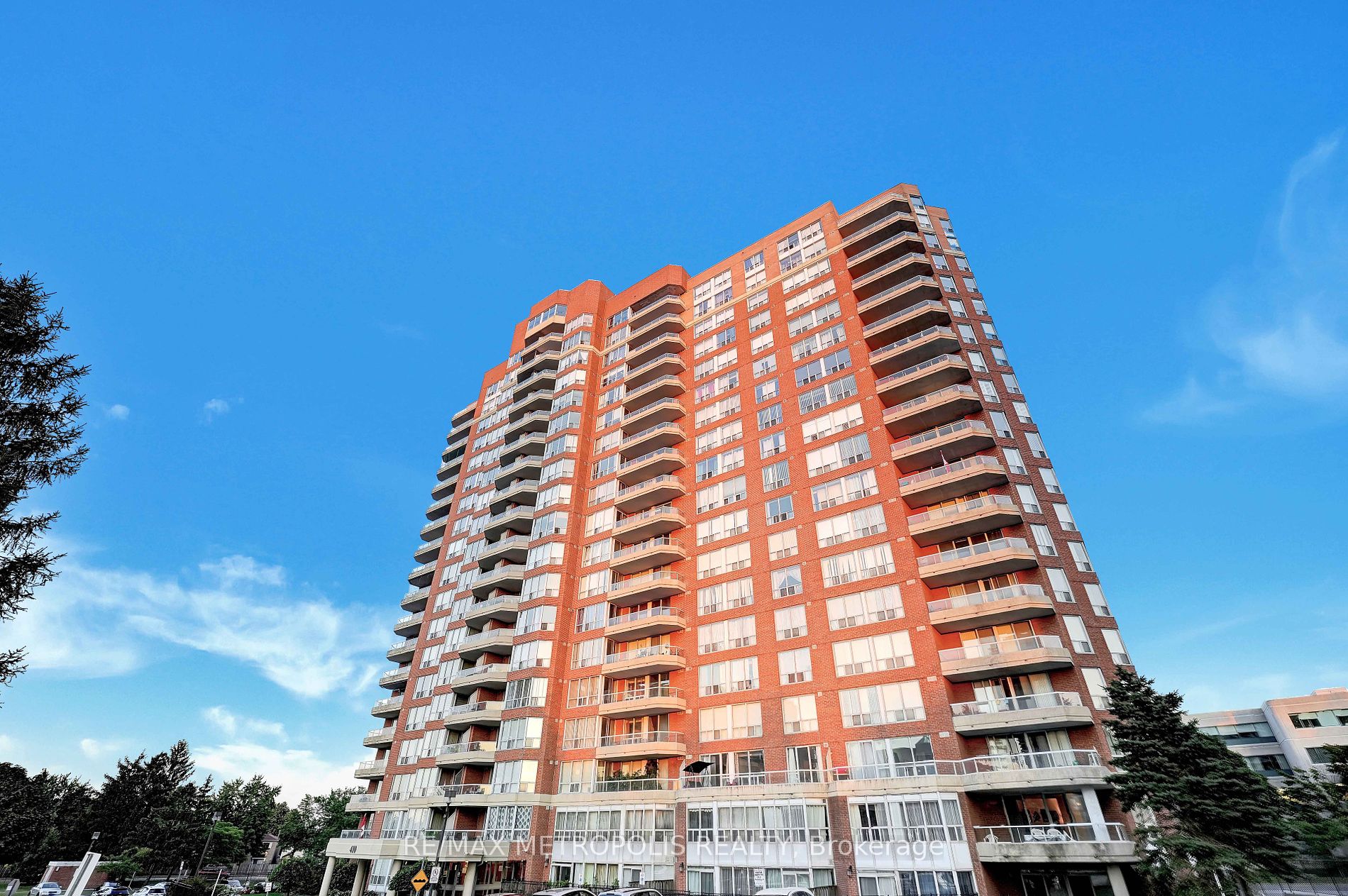
1011-410 Mclevin Ave (NEILSON RD/ MCLEVIN AVE)
Price: $499,900
Status: For Sale
MLS®#: E8474700
- Tax: $1,193.14 (2024)
- Maintenance:$752
- Community:Malvern
- City:Toronto
- Type:Condominium
- Style:Condo Apt (Apartment)
- Beds:2
- Bath:2
- Size:1000-1199 Sq Ft
- Garage:Underground
Features:
- ExteriorBrick
- HeatingHeating Included, Forced Air, Gas
- Sewer/Water SystemsWater Included
- AmenitiesConcierge, Exercise Room, Indoor Pool, Party/Meeting Room, Squash/Racquet Court, Tennis Court
- Lot FeaturesBeach, Park, Public Transit, School
- Extra FeaturesCommon Elements Included
Listing Contracted With: RE/MAX METROPOLIS REALTY
Description
Nestled in a prime location, welcome to this bright and spacious 2 bedrooms and 2 bath situated in this iconic condo which features open concept kitchen with brand new laminate floor and interior trim throughout the unit. This well-designed layout offers fabulous amenities such as Gym, Indoor Swimming Pool, Sauna, Tennis Court, 24 hrs on sight gated security, 2 Party rooms which can Facilitate up to 150 people which is ideal for big gatherings and 2 parking spaces. Only 2 km away from the famous highway 401 and walking distance to Malvern Mall and other big Anchor stores. All Amenities ready for you to Enjoy! Book your showing today. 5 Mins Walking Distance To Library, Planet Fitness Gym, Freshland Supermarket, Tim Horton, Pizza Pizza, Pizza Hut, 24 Hr Circle K.
Highlights
2 PARKING SPACES (B22 & B-23)
Want to learn more about 1011-410 Mclevin Ave (NEILSON RD/ MCLEVIN AVE)?

Toronto Condo Team Sales Representative - Founder
Right at Home Realty Inc., Brokerage
Your #1 Source For Toronto Condos
Rooms
Real Estate Websites by Web4Realty
https://web4realty.com/

