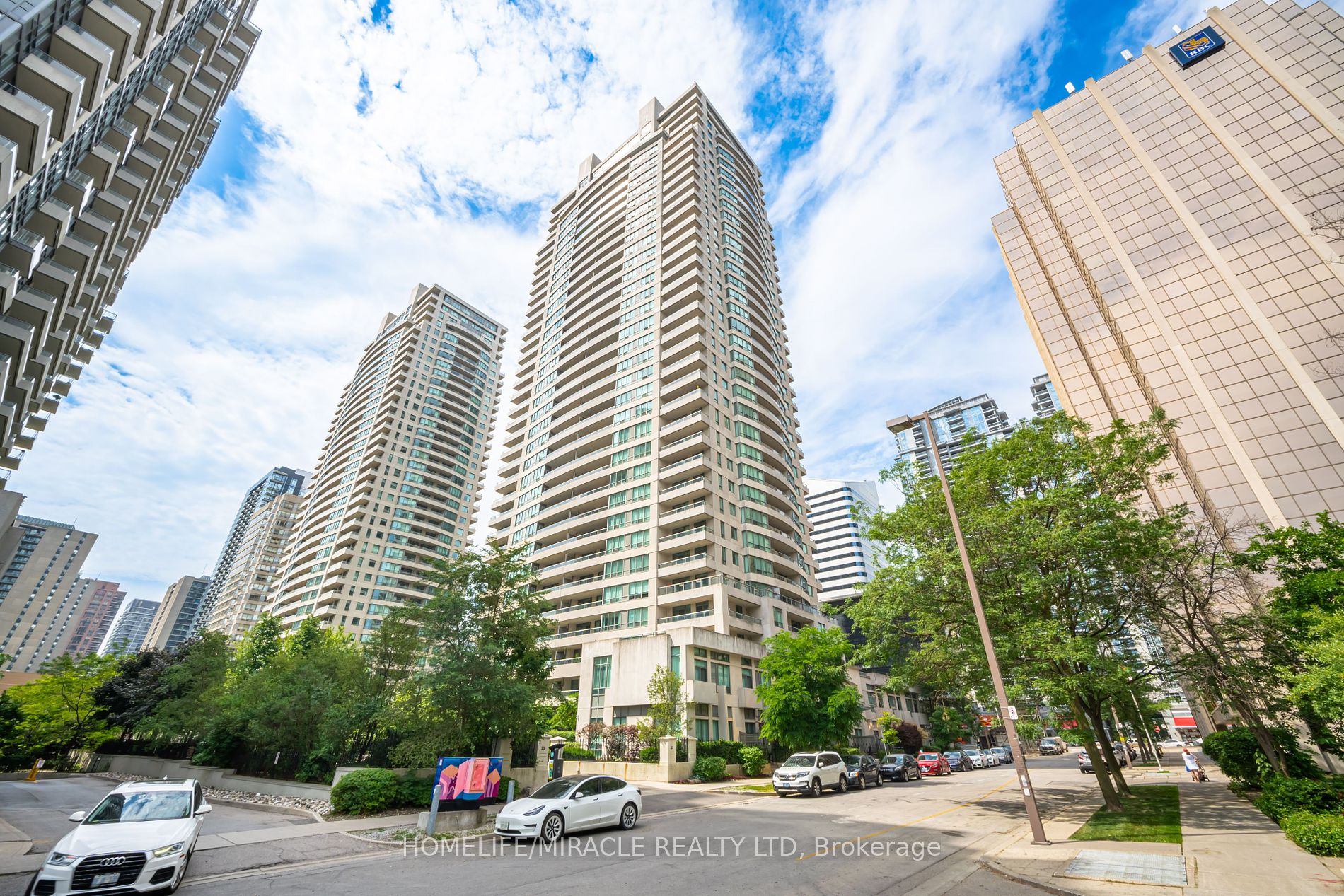
1011-23 Hollywood Ave (Yonge/ Sheppard)
Price: $629,000
Status: For Sale
MLS®#: C8349474
- Tax: $2,371.9 (2024)
- Maintenance:$750.22
- Community:Willowdale East
- City:Toronto
- Type:Condominium
- Style:Condo Apt (Apartment)
- Beds:1+1
- Bath:1
- Size:700-799 Sq Ft
- Age:16-30 Years Old
Features:
- ExteriorConcrete
- HeatingHeating Included, Forced Air, Gas
- Sewer/Water SystemsWater Included
- Extra FeaturesCommon Elements Included, Hydro Included
Listing Contracted With: HOMELIFE/MIRACLE REALTY LTD
Description
Nicely Maintained, Clean, Bright Unit in the Most Vibrant and Sought-After Area in North York.1 Bedroom, 1 Specious Den, Walk-in Closet and Walk-in Large Balcony (Yonge Street Facing) A Rarely Offered and Practical (1+Den) Layout. The Unit Comes With Conveniently Located 1 Parking spot, 1 Locker and Ample Free Visitors Parking Spaces.Best Of All, THE MAINTENANCE FEES INCLUDE ALL UTILITIES!!Steps to Subway Stations - North York Center, Sheppard Center, North York Civic Center, Public Library, Shopping, Fitness Centers, Nice Restaurants, And Minutes To Highway 401, 404. Twenty Minutes To Downtown Toronto. Excellent School District (with 8.3 School Ratings in The Vicinity).Luxurious Amenities! 24 Hour Concierge, Gym, Indoor Pool, Bowling Alley, Billiards Room, Party Room, Movie Theatre, Library, Conference Room, Card Room, & Guest Suites.Newly Upgraded Smart Door Lock System with Key Card Access! Newly Renovated Hallways, Lobby, Party Room!Upgrades 2024 Kitchen, 2024 Bathroom.
Want to learn more about 1011-23 Hollywood Ave (Yonge/ Sheppard)?

Toronto Condo Team Sales Representative - Founder
Right at Home Realty Inc., Brokerage
Your #1 Source For Toronto Condos
Rooms
Real Estate Websites by Web4Realty
https://web4realty.com/

