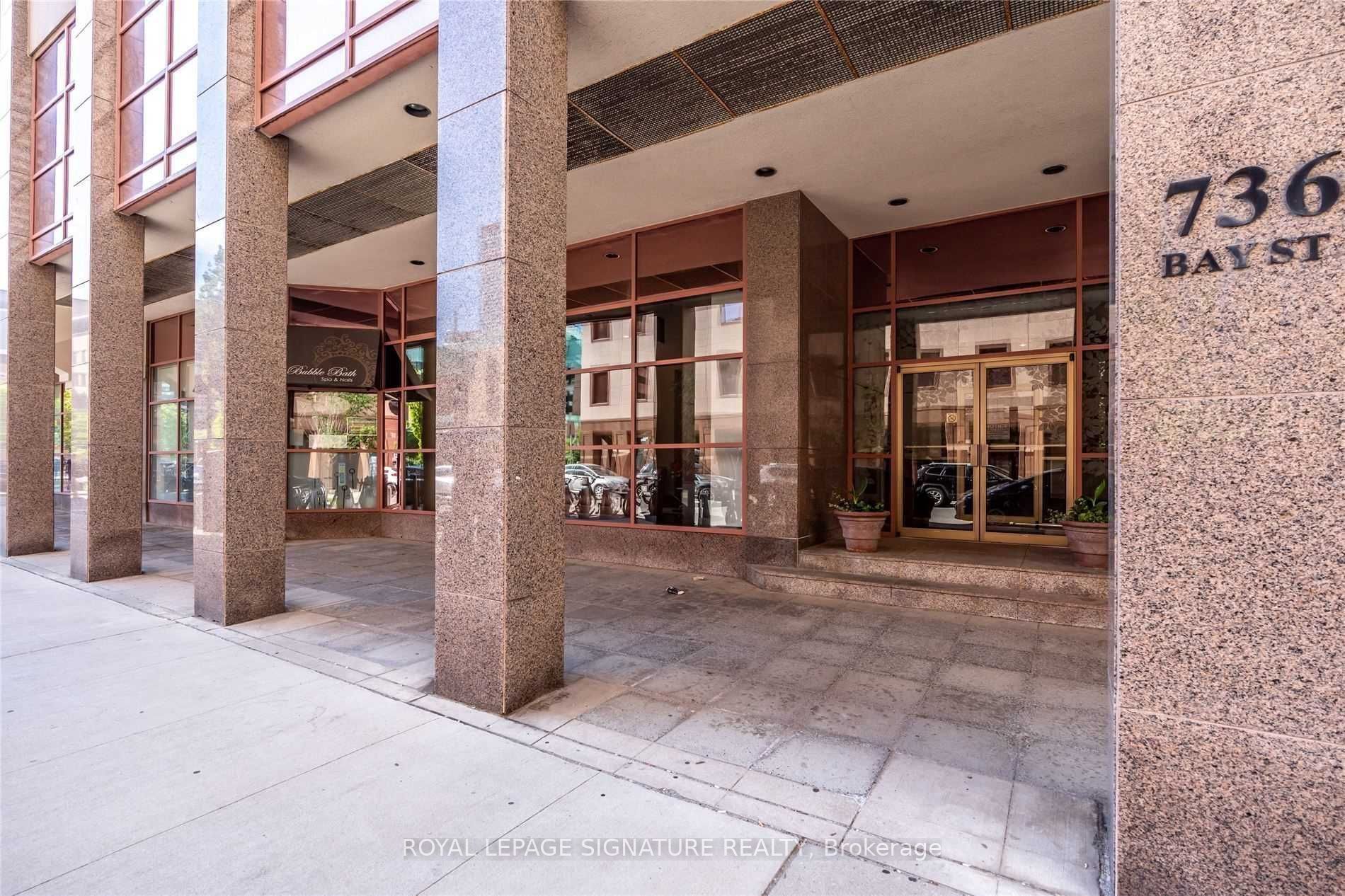
1010-736 Bay St (Bay/College/Gerrard.)
Price: $899,900
Status: For Sale
MLS®#: C8310764
- Tax: $3,084.85 (2023)
- Maintenance:$1,035.24
- Community:Bay Street Corridor
- City:Toronto
- Type:Condominium
- Style:Condo Apt (Apartment)
- Beds:2
- Bath:2
- Size:900-999 Sq Ft
- Garage:Underground
Features:
- ExteriorConcrete
- HeatingHeating Included, Forced Air, Gas
- Sewer/Water SystemsWater Included
- AmenitiesConcierge, Exercise Room, Indoor Pool, Party/Meeting Room, Sauna
- Lot FeaturesArts Centre, Hospital, Lake/Pond, Place Of Worship, Public Transit, School
- Extra FeaturesCommon Elements Included, Hydro Included
Listing Contracted With: ROYAL LEPAGE SIGNATURE REALTY
Description
This Split Bedroom Layout Has Spacious Rooms, Beautifully Renovated 2 Bedroom Open Concept Condominium In The Heart Of The Financial & Hospital District, Great Views Open Balcony, Both Bedroom Are Spacious, Renovated Kitchen,1 Parking Spot & Locker Included, Steps To Subway,U Of T, University Ave, The Lake, Queens Park, The Entertainment District & Hospitals, Prime Bedroom With Ensuite 4 Piece Bathroom With Tub & Shower Don't Miss Out On This Rarely Offered Suite
Want to learn more about 1010-736 Bay St (Bay/College/Gerrard.)?

Toronto Condo Team Sales Representative - Founder
Right at Home Realty Inc., Brokerage
Your #1 Source For Toronto Condos
Rooms
Real Estate Websites by Web4Realty
https://web4realty.com/

