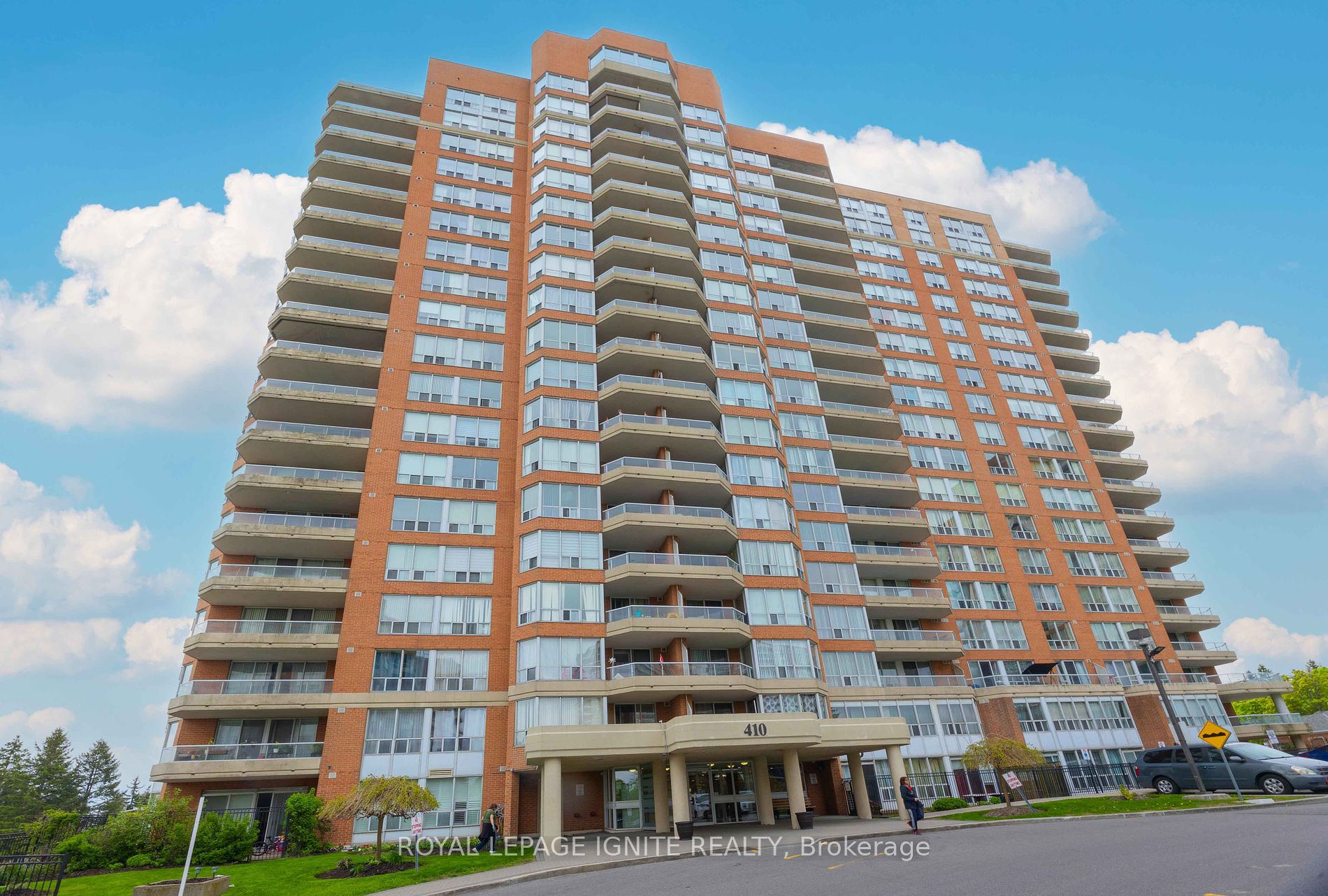
1010-410 Mclevin Ave (Neilson/Mclevin)
Price: $579,000
Status: For Sale
MLS®#: E8353716
- Tax: $1,237.45 (2023)
- Maintenance:$630
- Community:Malvern
- City:Toronto
- Type:Condominium
- Style:Condo Apt (Apartment)
- Beds:2
- Bath:2
- Size:1000-1199 Sq Ft
- Garage:Underground
Features:
- ExteriorBrick Front, Concrete
- HeatingHeating Included, Forced Air, Gas
- Sewer/Water SystemsWater Included
- Extra FeaturesPrivate Elevator, Common Elements Included
Listing Contracted With: ROYAL LEPAGE IGNITE REALTY
Description
This Bright And Well Maintained Brand New Laminate Floor Throughout The Unit, Two Bedroom/Two Bathroom Unit Has A Functional Layout, With A Huge Master Bedroom Featuring His & Her Closets, Ample Storage Space And Ensuite . This family Friendly Complex Is Well Maintained, And Amazing Building Amenities Including Pool, Sauna, Party Room, Tennis Courts ,Gym & 24 hours Gated Security, Lots Of Green Space, And A Variety Of Amenities At The Walking Distance.
Want to learn more about 1010-410 Mclevin Ave (Neilson/Mclevin)?

Toronto Condo Team Sales Representative - Founder
Right at Home Realty Inc., Brokerage
Your #1 Source For Toronto Condos
Rooms
Real Estate Websites by Web4Realty
https://web4realty.com/

