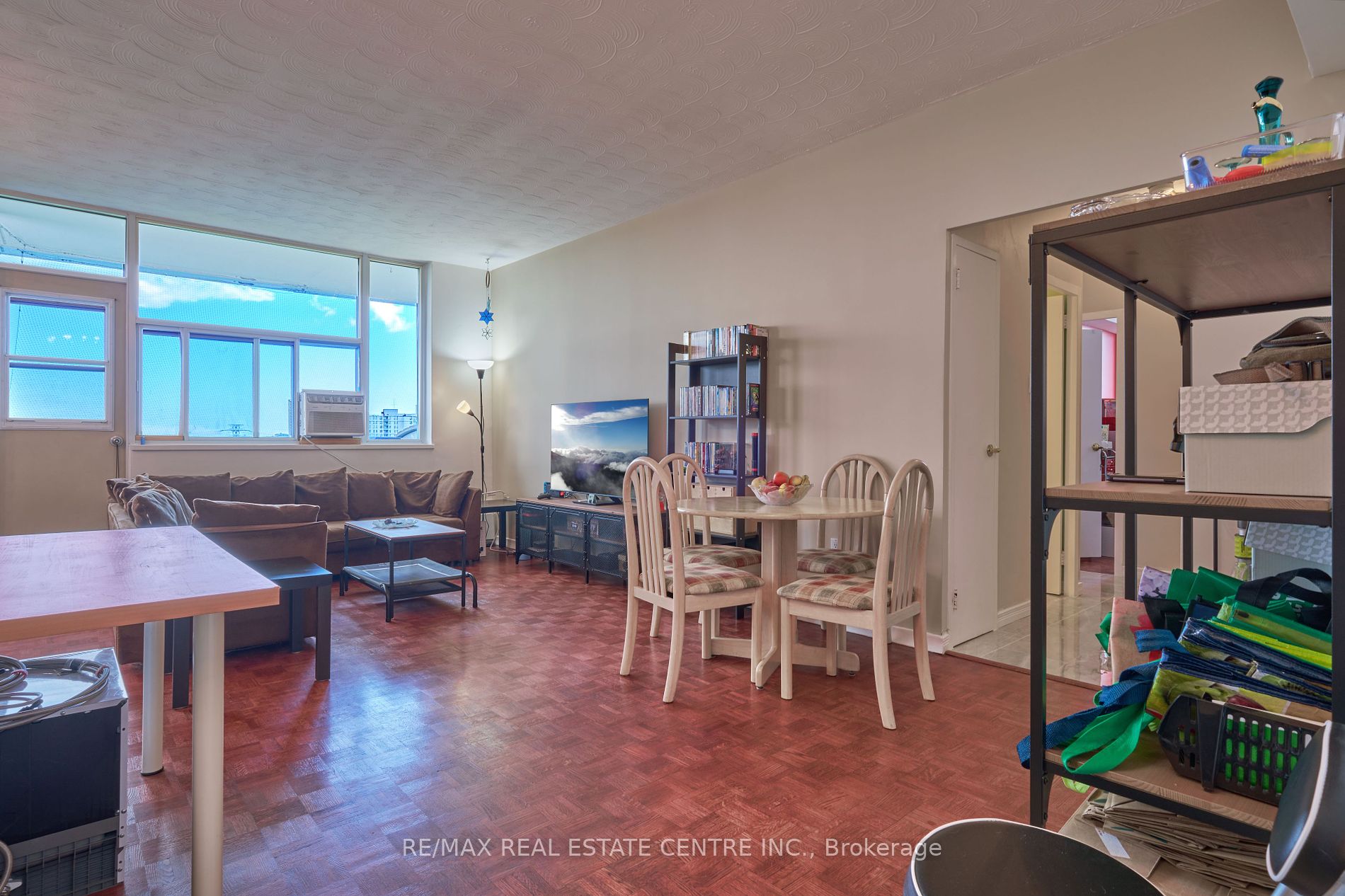
1010-2245 Eglinton Ave E (Kennedy/Eglinton)
Price: $2,600/Monthly
Status: For Rent/Lease
MLS®#: E8421122
- Community:Ionview
- City:Toronto
- Type:Condominium
- Style:Condo Apt (Apartment)
- Beds:2
- Bath:1
- Size:900-999 Sq Ft
- Garage:Underground
Features:
- ExteriorBrick
- HeatingHeating Included, Water, Gas
- Sewer/Water SystemsWater Included
- AmenitiesBbqs Allowed, Car Wash, Party/Meeting Room, Visitor Parking
- Lot FeaturesPrivate Entrance, Clear View, Park, Public Transit, Ravine, Rec Centre, School
- Extra FeaturesCommon Elements Included, Hydro Included
- CaveatsApplication Required, Deposit Required, Credit Check, Employment Letter, Lease Agreement, References Required
Listing Contracted With: RE/MAX REAL ESTATE CENTRE INC.
Description
Prepare To Be Impressed By This Move-in-ready Condo! With A Spacious Layout Boasting Two Bedrooms And 959 Square Feet Of Living Space, Comfort Is Guaranteed In This Condo. Wake Up To Stunning Unobstructed Sunrise Views Overlooking The Ravine, Adding A Touch Of Serenity To Your Daily Routine. Its Prime Location Offers Convenience, With Kennedy Subway Station Just A 12-minute Walk Away And Eglinton Ravine Park A Mere 4-minute Stroll. Plus, Nearby Amenities Such As Schools, Shopping, And Public Transit Ensure Everything You Need Is Within Reach. Don't Hesitate; Visit With Confidence.
Highlights
Fridge, Stove, Electric Light Fixtures, Window Coverings. 2 AC Units (Window and Portable), Microwave, Toaster Oven and Countertop Dishwasher
Want to learn more about 1010-2245 Eglinton Ave E (Kennedy/Eglinton)?

Toronto Condo Team Sales Representative - Founder
Right at Home Realty Inc., Brokerage
Your #1 Source For Toronto Condos
Rooms
Real Estate Websites by Web4Realty
https://web4realty.com/

